Directions
E on 7th to Duesenberg, R on Allison
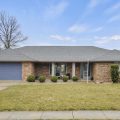
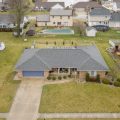
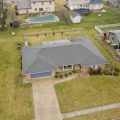
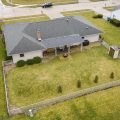
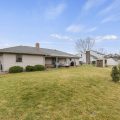
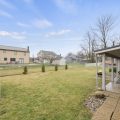
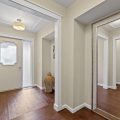
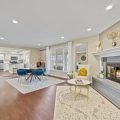

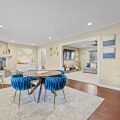
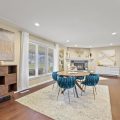
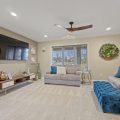
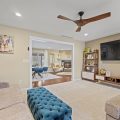
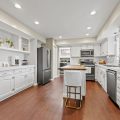
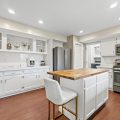
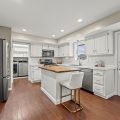
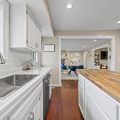
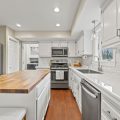
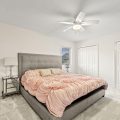
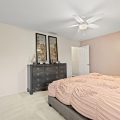
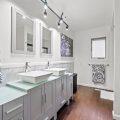
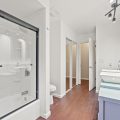
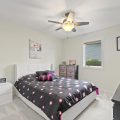
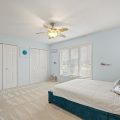
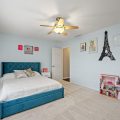
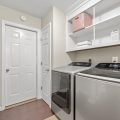
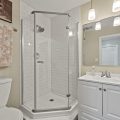
E on 7th to Duesenberg, R on Allison
Experience the utmost comfort and style in this meticulously maintained ranch situated in the charming city of Auburn, IN. With nearly 1,900 sq ft of living space, the home features an open concept design that seamlessly connects the living areas. The property features three generously sized bedrooms, two fully updated bathrooms, and a beautifully remodeled kitchen that is sure to impress. Fresh carpet and flooring have been installed throughout the home, offering a luxurious feel in every step. Outside, the fenced-in yard provides ample space for relaxation and entertainment, while the covered porch offers a cozy spot to enjoy the fresh air. Ideally located, this property is just a minutes away from Auburn’s downtown bustling scene and in close proximity to Parkview Dekalb Hospital. Take advantage of the opportunity to make this exquisite home your own!
Last updated: July 26 2024, 7:43 PM
Listing courtesy of: Kristy Jahn, Keller Williams Realty Group
IDX information provided by the Indiana Regional MLS. IDX information is provided exclusively for consumers’ personal, non-commercial use and may not be used for any purpose other than to identify prospective properties consumers may be interested in purchasing. Data is deemed reliable but is not guaranteed accurate by the MLS. Listings displayed on this website may be subject to prior sale or removal from sale; availability of any listing should always be independently verified.
Number of Payments
Monthly Payments
$