Directions
W Jefferson Blvd to a Left onto Nelson St. Right onto W Wayne.
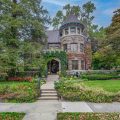
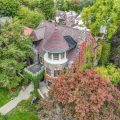
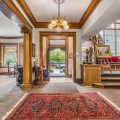
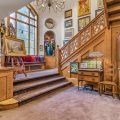
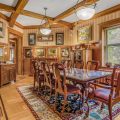
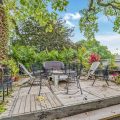
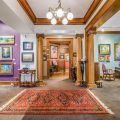
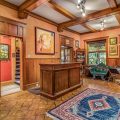
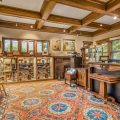
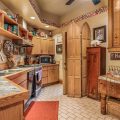
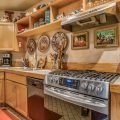
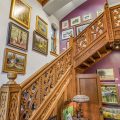
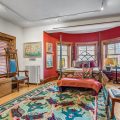
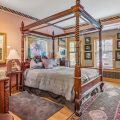
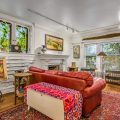
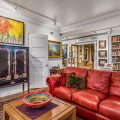
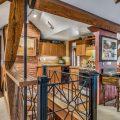
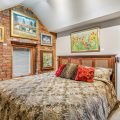
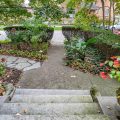
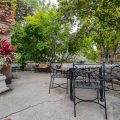
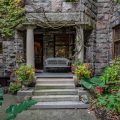
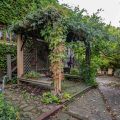
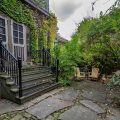
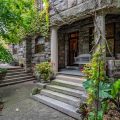
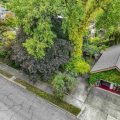
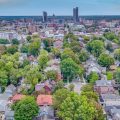
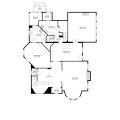
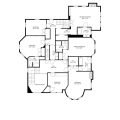
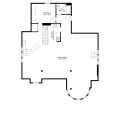
W Jefferson Blvd to a Left onto Nelson St. Right onto W Wayne.
Nestled in the heart of the West Central neighborhood of downtown Fort Wayne, this is a rare opportunity to own a historical masterpiece. The 1905 granite stone structure boasts a large front porch that gracefully sets the stage for the artful journey within. As you step inside the grand receiving foyer, you are welcomed by a hand-carved wooden staircase, standing as an architectural masterpiece leading to the second floor. Offering a cozy yet sophisticated ambiance, the living room to the right provides a tiled mosaic fireplace and large windows overlooking Wayne Street. Moving on to the dining room, wood built-ins, parquet flooring, and a coffered ceiling create an inviting space for fine dining and gatherings. Imparting a sense of strength and timelessness, Tiffany-stained glass windows grace multiple rooms, infusing vibrant colors and artistic allure into each space. Enjoy three kitchens, and a separate reception/bar area catering to entertaining enthusiasts. The main bedroom nestled in the home’s turret, features a fireplace and an en-suite bathroom. Enjoy the gorgeous outdoor views from all three floors’ delightful patios, allowing you to sip coffee or drinks outdoors either in peaceful solitude or socializing with family and friends. Another staircase takes you to the third floor, with its amazing original, exposed oak beams and brick, showcasing a rustic charm. Cozy sleeping lofts add a fun element to the space, especially for kids. Coffered ceilings – a recurring design in many rooms – add more character and style. A large unfinished basement and a spacious four-car garage with electricity and water, are desirable and rare features in historical homes. With three half baths, five full baths (four of which are en-suite), and seven bedrooms, this exquisite home offers a generous blend of comfort and convenience. There is always something wonderful to do within a short walk of this downtown remarkable property.
Last updated: July 27 2024, 3:06 AM
Listing courtesy of: Dianne Hovermale, Encore Sotheby's International Realty
IDX information provided by the Indiana Regional MLS. IDX information is provided exclusively for consumers’ personal, non-commercial use and may not be used for any purpose other than to identify prospective properties consumers may be interested in purchasing. Data is deemed reliable but is not guaranteed accurate by the MLS. Listings displayed on this website may be subject to prior sale or removal from sale; availability of any listing should always be independently verified.
Number of Payments
Monthly Payments
$