Directions
N Wayne Street go East on Calvary Lane to Hickory Lane
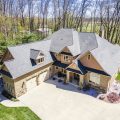
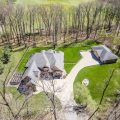
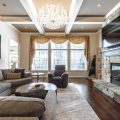
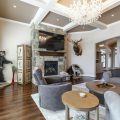
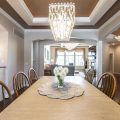
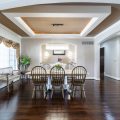
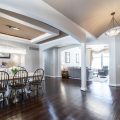
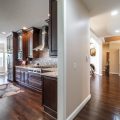
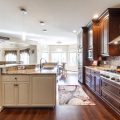
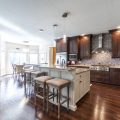
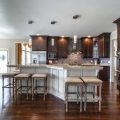
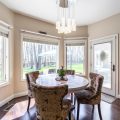
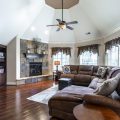
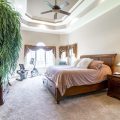
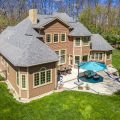
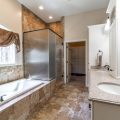
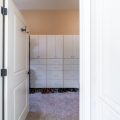
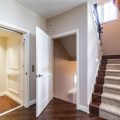
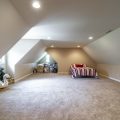
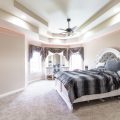
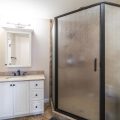
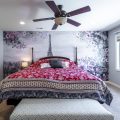
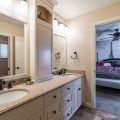
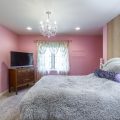
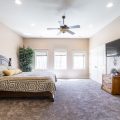
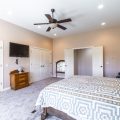
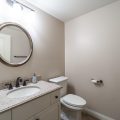
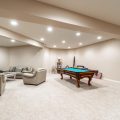
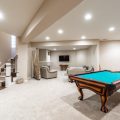
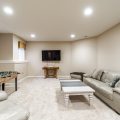
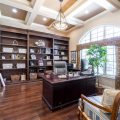
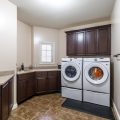
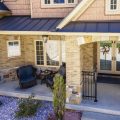
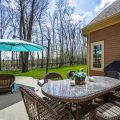
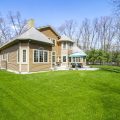
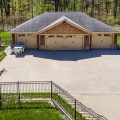
N Wayne Street go East on Calvary Lane to Hickory Lane
Words cannot describe this amazing 5-bedroom 5 bath home with an elevator. This home was built by Steury Builders in 2011. Dutch made custom cabinets in the kitchen including a double oven(convection). A breakfast bar that seats 6. Under counter lights and an insta hot water heater for kitchen sink. The family and living rooms on the main floor both have an expansive living room with a well-appointed fireplace. The dining room consists of a built-in buffet. All 5 bedrooms have walk-in closets. The primary suite bedroom features a huge dressing room, a separate soaking tub and walk-in shower with body jets. Princess suite on the upper level has its own bathroom with a walk-in shower. The upper level has 3 more bedrooms, a bonus room, and a Jack N Jill bathroom. The home office has a built-in bookshelf. The basement contains a game room/family room and a half bath. Through the back of the basement, you have access to a large storage room, a door to get to the back stairs that lead to the attached garage and the open crawl space. The elevator mechanical room is also in the basement. In the garage you have another set of washers and dryer and a small kitchen. There is also a 4-car detach garage/workshop big enough for a she-shed & man-cave! The laundry room is on the main floor next to the mud room. You also have 2 seperate walk-in pantries for plenty of food storage and another refrigerator and freezer. You must see this exclusive home nestled between trees to believe how beautiful this home is. Please see the extensive list of amenities in the document section.
Last updated: July 27 2024, 3:06 AM
Listing courtesy of: Patti Couperthwaite, Coldwell Banker Real Estate Group
IDX information provided by the Indiana Regional MLS. IDX information is provided exclusively for consumers’ personal, non-commercial use and may not be used for any purpose other than to identify prospective properties consumers may be interested in purchasing. Data is deemed reliable but is not guaranteed accurate by the MLS. Listings displayed on this website may be subject to prior sale or removal from sale; availability of any listing should always be independently verified.
Number of Payments
Monthly Payments
$