Directions
From US 30 heading southeast, turn right onto Parker St, right onto Patterson Rd, continue onto E 75 N, turn left onto N 175 E, right onto E Ridge Valley Dr, right onto N Shaleview Crt. Home is on the left.
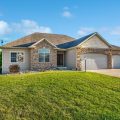
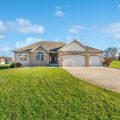
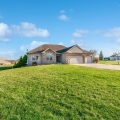
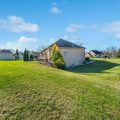
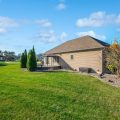
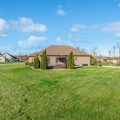
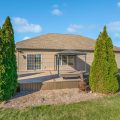
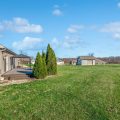
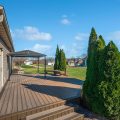
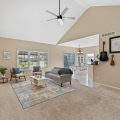
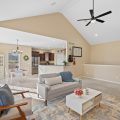
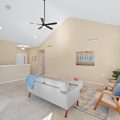
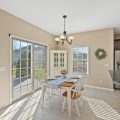
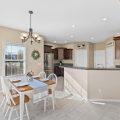
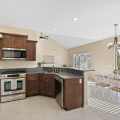
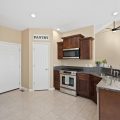
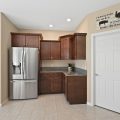
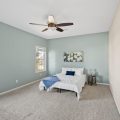
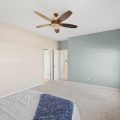
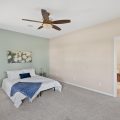
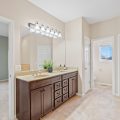
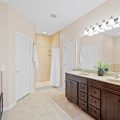
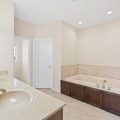
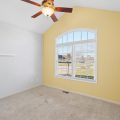
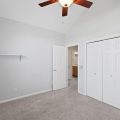
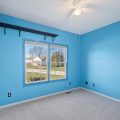
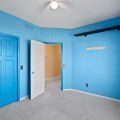
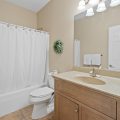
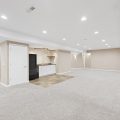
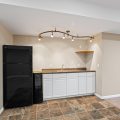
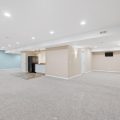
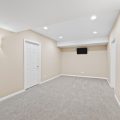
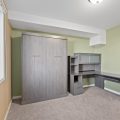
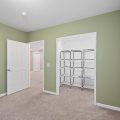
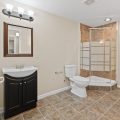
From US 30 heading southeast, turn right onto Parker St, right onto Patterson Rd, continue onto E 75 N, turn left onto N 175 E, right onto E Ridge Valley Dr, right onto N Shaleview Crt. Home is on the left.
Welcome to this spacious home on a coveted corner lot in Crestview addition. Enjoy the benefits of living just outside city limits, offering lower taxes, while still being a short drive away from US 30, as well as local shopping and schools. Step inside to an open-concept great room featuring vaulted ceilings and numerous windows, creating a bright and airy atmosphere throughout. The tiled entryway leads seamlessly into the heart of the home, perfect for hosting gatherings and holiday celebrations. This is definitely a chef’s kitchen with sleek granite countertops, a convenient breakfast bar for casual dining, and stainless steel appliances. The walk-in pantry provides ample storage, and the main-level laundry adds extra convenience. Enjoy indoor-to-outdoor living with a patio just off the kitchen, ideal for summer cookouts. Or relax in the evening outdoors under the stars before heading to the spacious owner’s suite. It boasts a luxurious en suite bathroom with dual vanities, a relaxing jetted tub to melt away the day’s stress, a separate toilet area, a walk-in shower, and two generous walk-in closets to stay organized. The owner’s suite is sure to become your own private oasis! Two more good sized bedrooms are on the main level as well as a full bathroom with tiled flooring. The lower level of this home is offering endless possibilities and is all about entertaining! Create your own home theater complete with a kitchenette for easy snacking, or set up a fun-filled entertainment space with a pool table and poker table. The space could also be transformed into a dream playroom! There’s even room for a hobby area and lots of additional storage. Guests will feel right at home with a fourth bedroom and a third full bathroom, ensuring comfort and privacy. This space could easily double as an office, with the added bonus of a Murphy bed, which stays with the home – perfect for overnight guests. With nearly 3,000 square feet of finished space, this home provides room to grow, entertain, and make it uniquely your own. And don’t forget the spacious three car garage, offering plenty of room for your vehicles, tools, AND projects. This home truly has it all—convenience, comfort, and space!
Last updated: December 26 2024, 12:00 PM
Listing courtesy of: James Bausch, RE/MAX Results- Warsaw
IDX information provided by the Indiana Regional MLS. IDX information is provided exclusively for consumers’ personal, non-commercial use and may not be used for any purpose other than to identify prospective properties consumers may be interested in purchasing. Data is deemed reliable but is not guaranteed accurate by the MLS. Listings displayed on this website may be subject to prior sale or removal from sale; availability of any listing should always be independently verified.
Number of Payments
Monthly Payments
$