Directions
North on main st, east on Mitchell st, south on Sheridan. Home is on east side of road
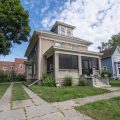
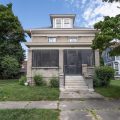
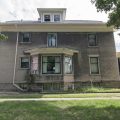
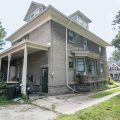
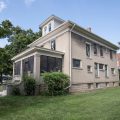
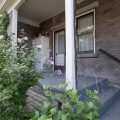
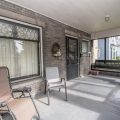
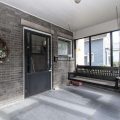
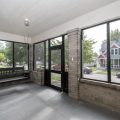
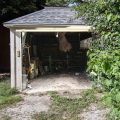
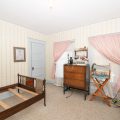
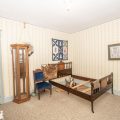
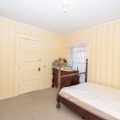
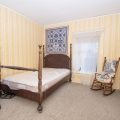
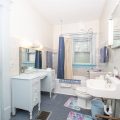
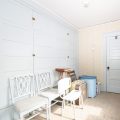
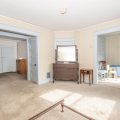
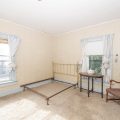
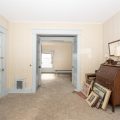
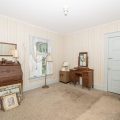
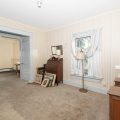
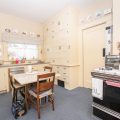
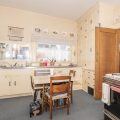
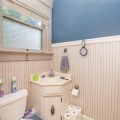
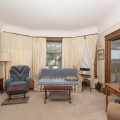
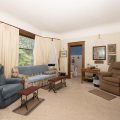
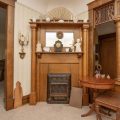
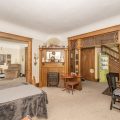
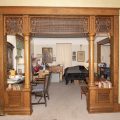
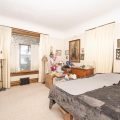
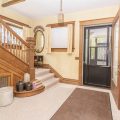
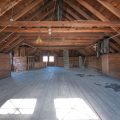

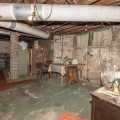
North on main st, east on Mitchell st, south on Sheridan. Home is on east side of road
Welcome to this charming 3-bedroom, 1.5-bathroom home that blends classic character with modern convenience. From the moment you step inside, you’ll be captivated by the original woodwork that graces the house, adding a timeless elegance to each room. The soaring 9+ foot ceilings create an airy and open atmosphere, while the built-in cabinets offer style and functionality. The spacious layout includes two stairways leading to the second floor, where you’ll find a full bathroom and the primary bedroom, offering added privacy and convenience. The home also features a large attic space, perfect for storage or future expansion. The full basement provides ample space for a workshop, storage, or even a recreational area. Outside, the easy-to-maintain yard offers a peaceful retreat, ideal for relaxing. This home is perfect for those who appreciate quality craftsmanship and are looking for a unique space to make their own. Don’t miss your chance to own this one-of-a-kind property!
Last updated: January 14 2025, 11:13 PM
Listing courtesy of: Dominic Jackson, Hosler Realty Inc - Kendallville
IDX information provided by the Indiana Regional MLS. IDX information is provided exclusively for consumers’ personal, non-commercial use and may not be used for any purpose other than to identify prospective properties consumers may be interested in purchasing. Data is deemed reliable but is not guaranteed accurate by the MLS. Listings displayed on this website may be subject to prior sale or removal from sale; availability of any listing should always be independently verified.
Number of Payments
Monthly Payments
$