Directions
SR 1 through Leo heading towards Spencerville, turn left onto Devall Road and then left into Honeysuckle. Straight back to Left on Keepers Gate.
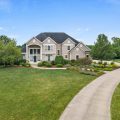
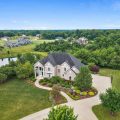
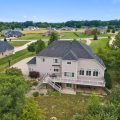
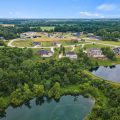
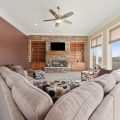
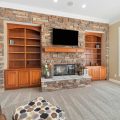
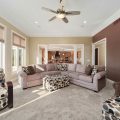
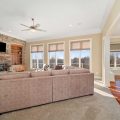
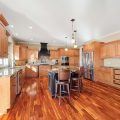
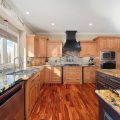
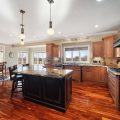
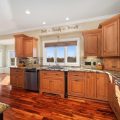
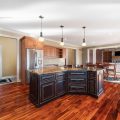
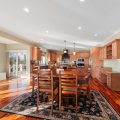
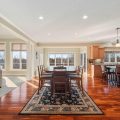
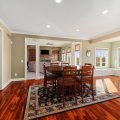
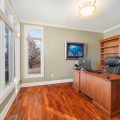
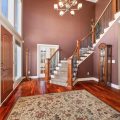
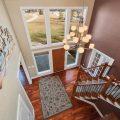
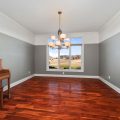
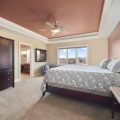
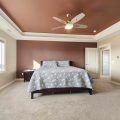
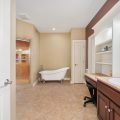
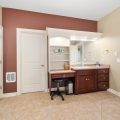
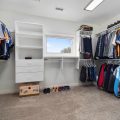
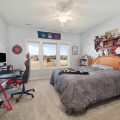
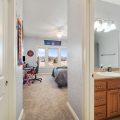
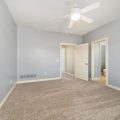
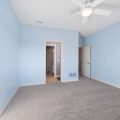
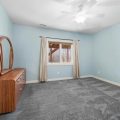
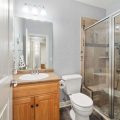
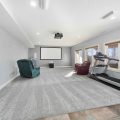
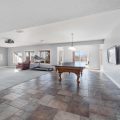
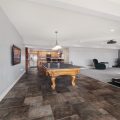
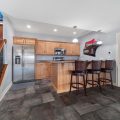
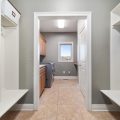
SR 1 through Leo heading towards Spencerville, turn left onto Devall Road and then left into Honeysuckle. Straight back to Left on Keepers Gate.
Price Reduction! Stunning custom built 5 bedroom, 4.5 bath home on a 1.6 acre estate lot that overlooks a pond. You will love the huge Kitchen with custom high end cabinets, a large center Island, granite tops, tiled back splash, gas cooktop and built in wall oven and microwave, the oversized dining area separates the large great room and kitchen. There is also has a sun room area with bench seating that leads to the deck. The Great Room features a large stone gas log fireplace and has a wall of windows that overlooks the deck and pond. The majority of the main level is Asian Tigerwood hardwood floors. There are 4 bedrooms on the upper level and 3 full baths. The owners suite bathroom has a large walk in shower, soaking tub and two separate vanities along with an enormous walk in closet. The walk out lower level is an entertaining paradise with a large family room with home theatre set up which is included in the sale, plus a wet bar area and rec room. This home features two HVAC systems with 3 zones plus a Kinetico water softener and reverse osmosis system. The dual water heaters were replaced in 10/23. The outdoor living space features over 600 sq. ft. of composite decking with a patio underneath. If you’re looking for peaceful and serene living, this is your home. All appliances included but not warranted.
Last updated: July 26 2024, 7:43 PM
Listing courtesy of: Tim Haber, CENTURY 21 Bradley Realty, Inc
IDX information provided by the Indiana Regional MLS. IDX information is provided exclusively for consumers’ personal, non-commercial use and may not be used for any purpose other than to identify prospective properties consumers may be interested in purchasing. Data is deemed reliable but is not guaranteed accurate by the MLS. Listings displayed on this website may be subject to prior sale or removal from sale; availability of any listing should always be independently verified.
Number of Payments
Monthly Payments
$