Directions
Main Street past Syracuse Park to E Northshore Drive, then east to sign.
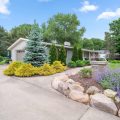
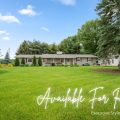
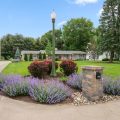
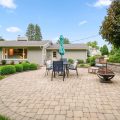
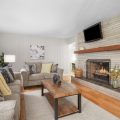
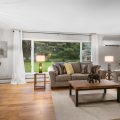
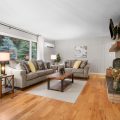
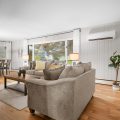
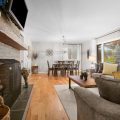
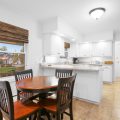
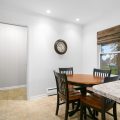
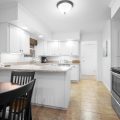
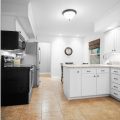
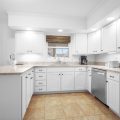
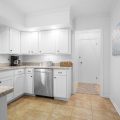
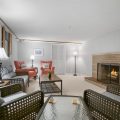
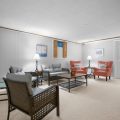
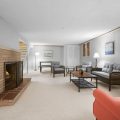
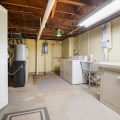
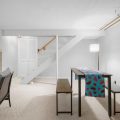
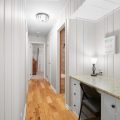
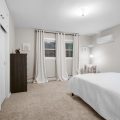
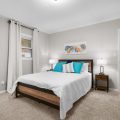
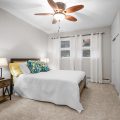
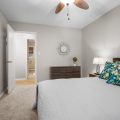
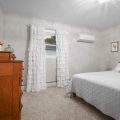
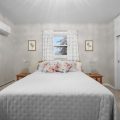
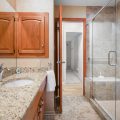
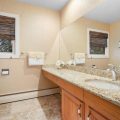
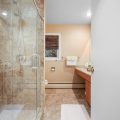
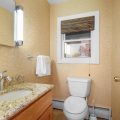
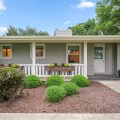
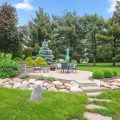
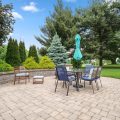
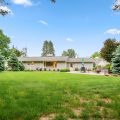
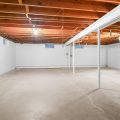
Main Street past Syracuse Park to E Northshore Drive, then east to sign.
Are you looking for maintenance-free living and predictable monthly costs! Discover the perfect furnished home tailored for convenience and comfort. Nestled on Northshore Drive, this ranch-style residence boasts a spacious layout and a serene ambiance, offering an unparalleled lifestyle and a 2 car garage. Indulge in worry-free living as we take care of all exterior maintenance tasks, including lawn care and snow removal, ensuring that your time is spent enjoying the finer things in life. Additionally, we cover all utilities, cable, and WiFi expenses, providing you with the ease of a fixed monthly cost. Step into this beautifully updated and meticulously maintained home featuring three bedrooms, one full bathroom, and one-half bathroom. The well-appointed eat-in kitchen and dining room provide the perfect setting for gatherings and culinary adventures. Overlooking the lush greenery of the golf course, the backyard offers a private retreat, ideal for relaxation and entertainment. Cozy up by the fireplace in either the inviting living room on the main level or the family room in the lower level, creating warm and memorable moments with loved ones. Enjoy the convenience of being within walking distance to the park, community center, restaurants, and shops, ensuring that every day is filled with endless possibilities. Experience the thrill of water adventures with deeded pier access to Syracuse Lake, or simply unwind on the new patio in the fenced backyard, perfect for alfresco dining and outdoor leisure. Recent upgrades, including a new kitchen, finished area in the lower level, updated flooring and paint, new water heater, iron filter, light fixtures, windows, garage door, opener, landscaping, and patio, ensure modern convenience and style. For outdoor enthusiasts, the Syracuse Wawasee Trail, just across the street, offers scenic pathways that wind around the picturesque Syracuse Lake and parts of Lake Wawasee, inviting you to explore the natural beauty of the surroundings. Don’t miss out on the opportunity to experience stress free living in this meticulously maintained home. Contact us today to schedule a viewing and embark on a journey to your new rental lifestyle.
Last updated: October 26 2024, 12:13 PM
Listing courtesy of: Angela Racolta, Keller Williams Thrive North
IDX information provided by the Indiana Regional MLS. IDX information is provided exclusively for consumers’ personal, non-commercial use and may not be used for any purpose other than to identify prospective properties consumers may be interested in purchasing. Data is deemed reliable but is not guaranteed accurate by the MLS. Listings displayed on this website may be subject to prior sale or removal from sale; availability of any listing should always be independently verified.
Number of Payments
Monthly Payments
$