Directions
69 to Ashley, West on State Road 4, South on Union. East on Hobart
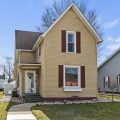
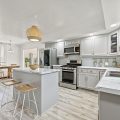
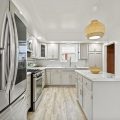
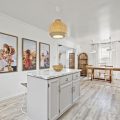
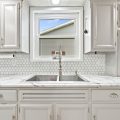
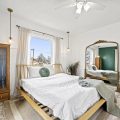
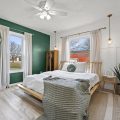
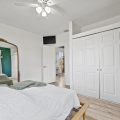
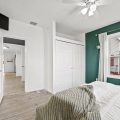
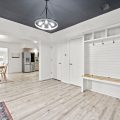
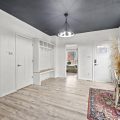
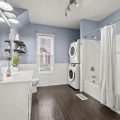
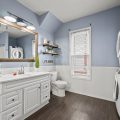
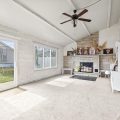
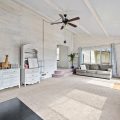
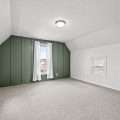
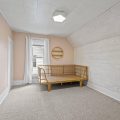
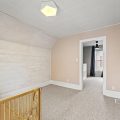
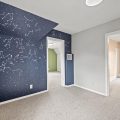
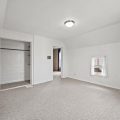
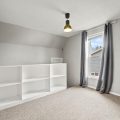
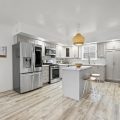
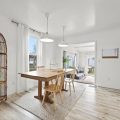
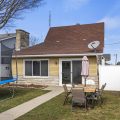
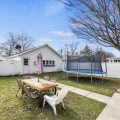
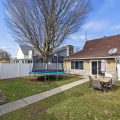
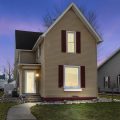
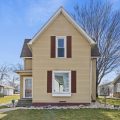
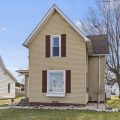
69 to Ashley, West on State Road 4, South on Union. East on Hobart
**MULTIPLE OFFERS HAVE BEEN RECEIVED, PLEASE SUBMIT ALL OFFERS BY 4 PM MARCH 3RD WITH MINIMUM EXPIRATION OF 7PM. RESPONSE WILL BE GIVEN BY 7PM. THANKS! See associated docs for Multiple offer doc** Your new beginnings await in the lovely town of Ashley! Quaint and unique are an understatement for this one-of-a kind beauty! Large foyer area upon entry that could be used as a living room or office space. Natural light galore throughout the open concept kitchen, dining area, and living room. Two car garage and fenced in back yard offers seclusion and privacy for all your hobbies. Main bedroom down with two bedrooms up. Landing/Loft area has potential to be a 4th bedroom if needed! Endless amenities within walking distance of this spectacular home! Board and Batten, shiplap, custom paint design, and NEW vinyl plank throughout the downstairs are just a few details that will absolutely make you fall in love! *New furnace and AC installed in Fall of 2021* *New windows, roof, and electrical all replaced in 2015!* *Trampoline stays!*
Last updated: July 26 2024, 11:04 PM
Listing courtesy of: Carly Holsinger, Century 21 Bradley-Kendallville
IDX information provided by the Indiana Regional MLS. IDX information is provided exclusively for consumers’ personal, non-commercial use and may not be used for any purpose other than to identify prospective properties consumers may be interested in purchasing. Data is deemed reliable but is not guaranteed accurate by the MLS. Listings displayed on this website may be subject to prior sale or removal from sale; availability of any listing should always be independently verified.
Number of Payments
Monthly Payments
$