Directions
Lima Road to Hathaway. Turn east to Dunton Road. Turn left into Ridgewood. Go to the T intersection. Turn left on Midnight Chase Grove. House on the left.
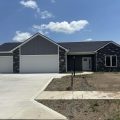
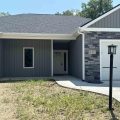
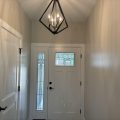
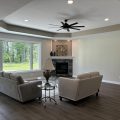
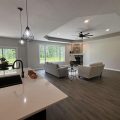
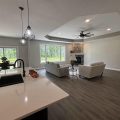


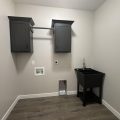
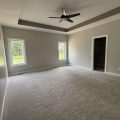
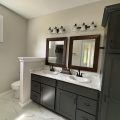

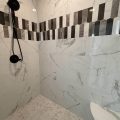
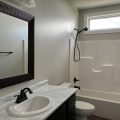
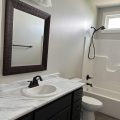
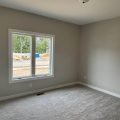
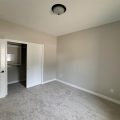
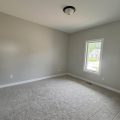
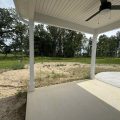
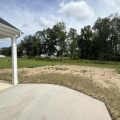
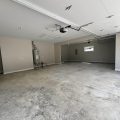
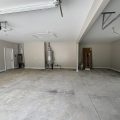
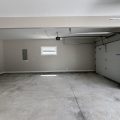
Lima Road to Hathaway. Turn east to Dunton Road. Turn left into Ridgewood. Go to the T intersection. Turn left on Midnight Chase Grove. House on the left.
JUST COMPLETED!! Wonderful NW Fort Wayne country subdivision. Nice split 3 BR ranch with lots of amenities. Open GR with 10′ ceilings and a large picture window to look out over nature instead of your neighbors back yard. Well planned out kitchen with custom cabinetry, large island, under-cabinet lighting, upgraded appliances and walk-in pantry. Master BR suite features a trey ceiling, double vanities and linen closet and tiled shower. 2 other bedroom with hall bath also with nature light. Lots of luxury vinyl plank flooring, upgraded carpeting and pad, rounded drywall corners, Andersen windows, 50 gal Hot Water Heater, Hi-efficiency furnace and pull down attic stair with floored attic. This home has also been plumbed for a water softener and recirculating line for fast hot water. Also gas and electric to all appliances. The over-sized garage is 868 sq. ft. with daylight window, so plenty of room for hobbies. The covered porch is footered and can be screened or 3 Season and has a wonderful view of nature. You’ll want to look at this beautiful home on a fabulous private lot!!
Last updated: July 26 2024, 7:43 PM
Listing courtesy of: Kedric Koeppe, CENTURY 21 Bradley Realty, Inc
IDX information provided by the Indiana Regional MLS. IDX information is provided exclusively for consumers’ personal, non-commercial use and may not be used for any purpose other than to identify prospective properties consumers may be interested in purchasing. Data is deemed reliable but is not guaranteed accurate by the MLS. Listings displayed on this website may be subject to prior sale or removal from sale; availability of any listing should always be independently verified.
Number of Payments
Monthly Payments
$