Directions
SR 13 to CR 8 (Bristol Street), left on CR 14. Left at Krider Dr with property on the right-hand side.
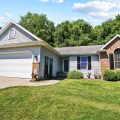



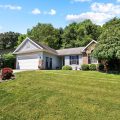
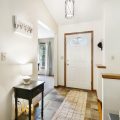

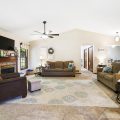
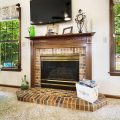


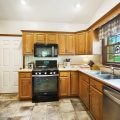
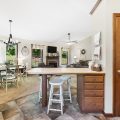

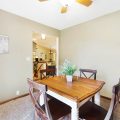
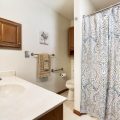




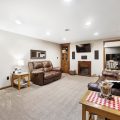
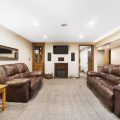
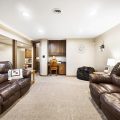
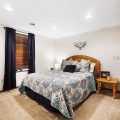

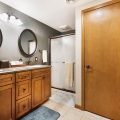
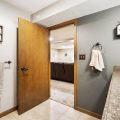



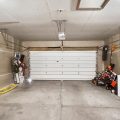
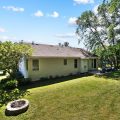
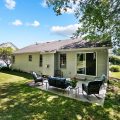
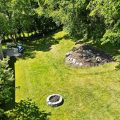

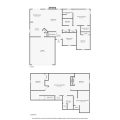
SR 13 to CR 8 (Bristol Street), left on CR 14. Left at Krider Dr with property on the right-hand side.
Discover Your Dream Home with 4 bedrooms and 3 full bathrooms with nearly 2500 finished square feet in the desirable Middlebury School District with two fireplaces (gas up and electric down)!!!! Welcome to 113 Krider Drive, situated in the highly sought-after Highland Park neighborhood on the northwest side of Middlebury. This stunning ranch-style home with a fully finished basement is move-in ready and waiting for new owners. Step inside to find a semi open-concept living area, kitchen, and dining room with pantry closets! The main level features an owner’s suite, additional bedrooms, a secondary guest bathroom and closets galore. Just outside the dining room doors is the VERY private backyard to enjoy the evening shade provided by the mature trees. Back inside, the recently renovated and thoughtfully designed finished basement offers even more living space with two additional bedrooms, a third bathroom, and a built in desk. This space is perfect for entertaining or providing a separate area for family, friends, or yourself to have a completely separate and dedicated living space. The 13 x 18 unfinished storage and laundry perfect for all the storage for the holidays. Entertain with ease on either level of this beautiful home, situated in an ideal rural neighborhood. The double concrete driveway leads to an attached 2-car garage, offering ample parking and storage. The opportunity to make 113 Krider Drive your new home in the heart of the Middlebury School District time is now.
Last updated: July 26 2024, 9:06 PM
Listing courtesy of: Daniel Orlando, Mike Thomas Associates
IDX information provided by the Indiana Regional MLS. IDX information is provided exclusively for consumers’ personal, non-commercial use and may not be used for any purpose other than to identify prospective properties consumers may be interested in purchasing. Data is deemed reliable but is not guaranteed accurate by the MLS. Listings displayed on this website may be subject to prior sale or removal from sale; availability of any listing should always be independently verified.
Number of Payments
Monthly Payments
$