Directions
Turn into Chestnut Creek off Scott Rd. Go straight then turn right onto Kola Crossover. Home is down the street on the left.
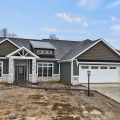
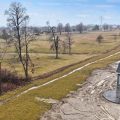
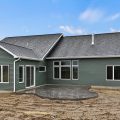
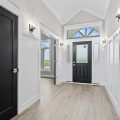
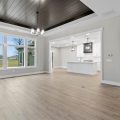
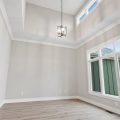
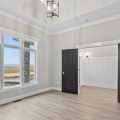
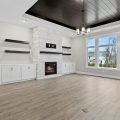
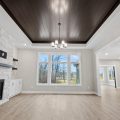
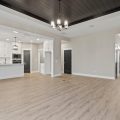
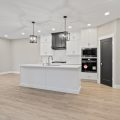
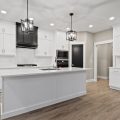
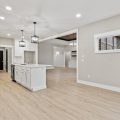
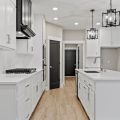
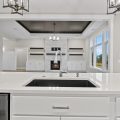
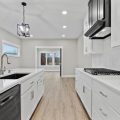
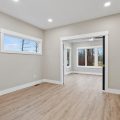
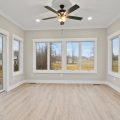
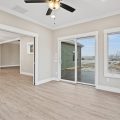
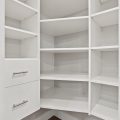
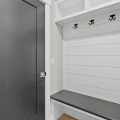
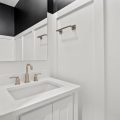
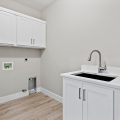
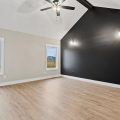
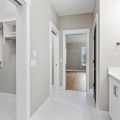
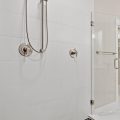
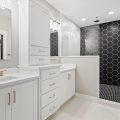
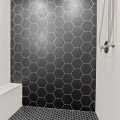
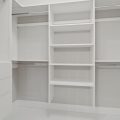
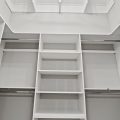
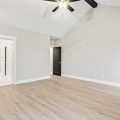
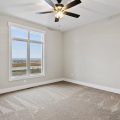
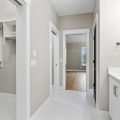
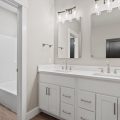
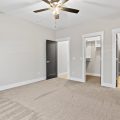
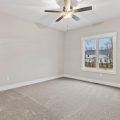
Turn into Chestnut Creek off Scott Rd. Go straight then turn right onto Kola Crossover. Home is down the street on the left.
Another stunning home by Carriage place homes. This 2550sqft ranch home has been carefully designed inside and out to be a spectacular example of what this builder has to offer. Step into a large foyer and immediate see custom flooring, built in shelving, tall ceilings, and unmatched quality such as solid wood doors and trim, high end windows, and much more. The kitchen is stunning with floor to ceiling cabinets, quartz counters, cabinet lighting, and custom backsplash. The great room features a stained wood ceiling and a stone fireplace. The office is private with a closet and can be used as a 4th bedroom. You’ll see a cathedral ceiling in the owners suite with a spa-like bath boasting a 7×6 custom tile shower and a two story closet. For addition living space you can step into the sun room full of windows leading to a large stamped concrete patio. The garage has a 10×9 storage area, 18ft main garage door, and access to additional attic storage. You will not be disappointed in this home.
Last updated: July 26 2024, 9:06 PM
Listing courtesy of: Justin Heflin, Mike Thomas Assoc., Inc
IDX information provided by the Indiana Regional MLS. IDX information is provided exclusively for consumers’ personal, non-commercial use and may not be used for any purpose other than to identify prospective properties consumers may be interested in purchasing. Data is deemed reliable but is not guaranteed accurate by the MLS. Listings displayed on this website may be subject to prior sale or removal from sale; availability of any listing should always be independently verified.
Number of Payments
Monthly Payments
$