Directions
US 20 to Westlake dr, Bonnie court is a cul de sac on the west side.
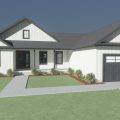
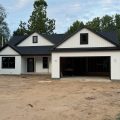
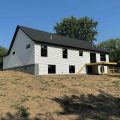
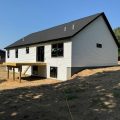
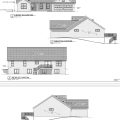
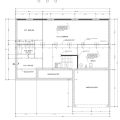
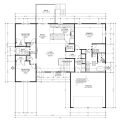
US 20 to Westlake dr, Bonnie court is a cul de sac on the west side.
Introducing a brand new “Under construction” home featuring 4 bedrooms, 3 baths, and 2,946 square feet of finished living space. This gorgeous home offers a waterfront location with an open and flowing floor plan. The thoughtfully designed gourmet kitchen is fully equipped with stainless steel appliances and stunning quartz countertops. With vinyl plank flooring throughout the main living areas and cozy carpeting in the generously sized bedrooms, this home offers both comfort and style. The finished basement includes a wall of lookout windows, and 4th bedroom and a full bathroom. 12 x 12 deck provides the perfect space to relax and take in the serene channel views. Don’t miss out on the opportunity to make this your new dream home!
Last updated: December 26 2024, 6:43 PM
Listing courtesy of: Jennea Schirr, McKinnies Realty, LLC Elkhart
IDX information provided by the Indiana Regional MLS. IDX information is provided exclusively for consumers’ personal, non-commercial use and may not be used for any purpose other than to identify prospective properties consumers may be interested in purchasing. Data is deemed reliable but is not guaranteed accurate by the MLS. Listings displayed on this website may be subject to prior sale or removal from sale; availability of any listing should always be independently verified.
Number of Payments
Monthly Payments
$