Directions
US 6 to Allen Chapel Road North (1000 E.), turn right on 1000 N, go 1 mile to home, home is on the left. (North side of road)- Easy to find on Google Maps
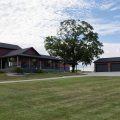
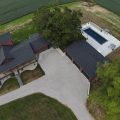
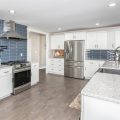
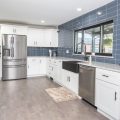
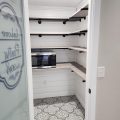
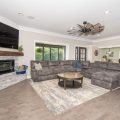
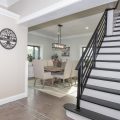
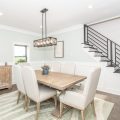
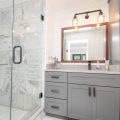
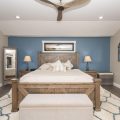
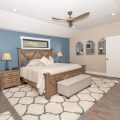
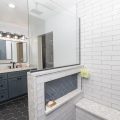
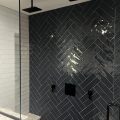
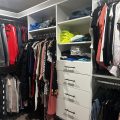
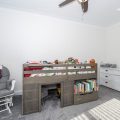
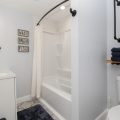
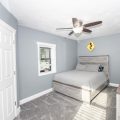
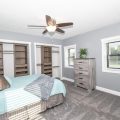
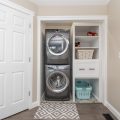
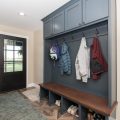
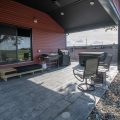
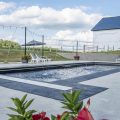
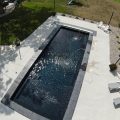
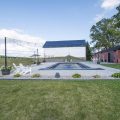
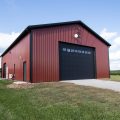
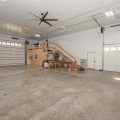
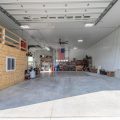
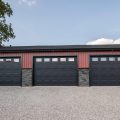
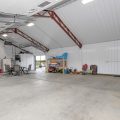
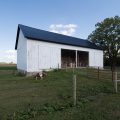
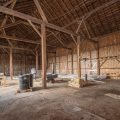
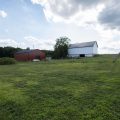
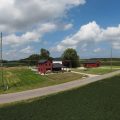
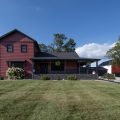
US 6 to Allen Chapel Road North (1000 E.), turn right on 1000 N, go 1 mile to home, home is on the left. (North side of road)- Easy to find on Google Maps
OPEN HOUSE January 11th from 1pm to 5pm. Property is active again due to no fault of the Sellers! The Sellers are MOTIVATED! Absolutely stunning, completely remodeled country home! This home was totally redesigned and remodeled from top to bottom with attention to detail throughout. There are so many amenities and features there isn’t enough space to list them all! Situated on the privacy of 5.7 acres just outside of town, this beautiful 4 bedroom, 3 bath home features a large in-ground pool with tanning ledge and MagicStream Laminars, a heated 30’x 46′ 3 car garage with an additional 1/2 bath, a large bank barn for livestock or storage, and a 40′ x 60′ heated pole barn with oversized 14′ x 16′ garage doors, and a private office. Cozy up to the electric fireplace in the spacious living room, enjoy dinner in the tastefully designed formal dining room, or relax in the included hot tub with the outdoor electric dropdown television. Primary bedroom has luxury tinted windows, a large walk-in closet with built-in shelving and drawers and large ensuite bathroom with a walk-in double waterfall, ceramic shower. Country and luxury living at its finest!
Last updated: January 15 2025, 12:43 AM
Listing courtesy of: Brittany Miller, Hosler Realty Inc - Kendallville
IDX information provided by the Indiana Regional MLS. IDX information is provided exclusively for consumers’ personal, non-commercial use and may not be used for any purpose other than to identify prospective properties consumers may be interested in purchasing. Data is deemed reliable but is not guaranteed accurate by the MLS. Listings displayed on this website may be subject to prior sale or removal from sale; availability of any listing should always be independently verified.
Number of Payments
Monthly Payments
$