Directions
Enter address into Google Maps.
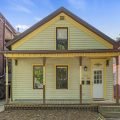
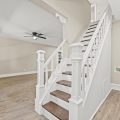
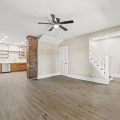
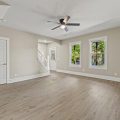
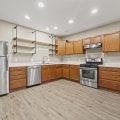
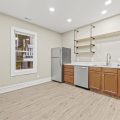
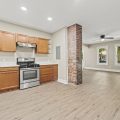
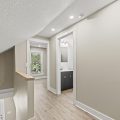
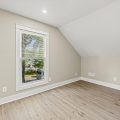
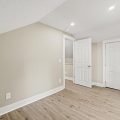
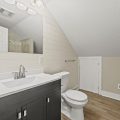
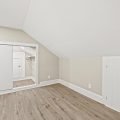
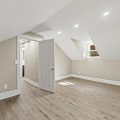
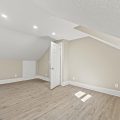
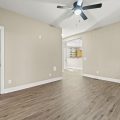
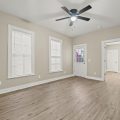
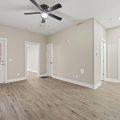
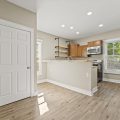
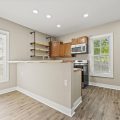
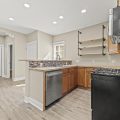
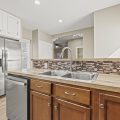
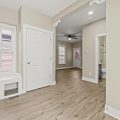
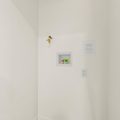
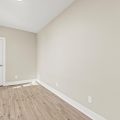
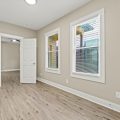
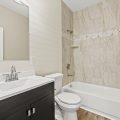
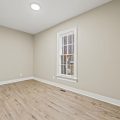
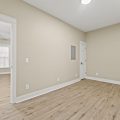
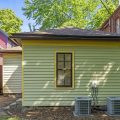
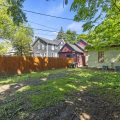
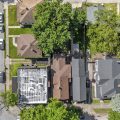
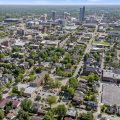
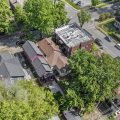
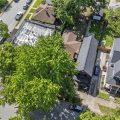
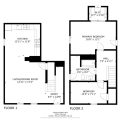
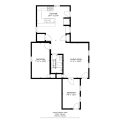
Enter address into Google Maps.
This meticulously renovated duplex offers a fantastic opportunity for investors or owner-occupants! Located in the heart of Fort Wayne’s vibrant West Central neighborhood, this property boasts two spacious units, each with 2 bedrooms and 1 bathroom. A complete gut renovation in 2024 (fully permitted) ensures everything is brand new including roof, HVAC, electrical, plumbing, and interior walls – this duplex offers peace of mind for years to come. Each unit features new kitchens and appliances, bathrooms with stylish tile, new flooring, and efficient gas-forced air heating and central AC. Individual gas and electric meters provide separate utility billing, while washer and dryer hookups in each unit allow for convenient laundry facilities. Ample off-street parking keeps your residents happy. This property is near access to green spaces for outdoor recreation as well as the popular Electric Works development. 3D Tour: https://arthomephoto.aryeo.com/sites/dqjalme/unbranded
Last updated: July 26 2024, 7:43 PM
Listing courtesy of: Jordan Wildman, eXp Realty, LLC
IDX information provided by the Indiana Regional MLS. IDX information is provided exclusively for consumers’ personal, non-commercial use and may not be used for any purpose other than to identify prospective properties consumers may be interested in purchasing. Data is deemed reliable but is not guaranteed accurate by the MLS. Listings displayed on this website may be subject to prior sale or removal from sale; availability of any listing should always be independently verified.
Number of Payments
Monthly Payments
$