Directions
Off Monroe Street heading east turn south onto 4th Street. Home is located on the west side of the street just past St. Mary of the Assumption church.




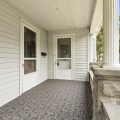









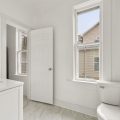
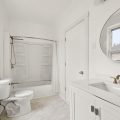

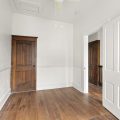















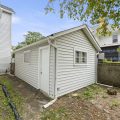

Off Monroe Street heading east turn south onto 4th Street. Home is located on the west side of the street just past St. Mary of the Assumption church.
This Stately 5-bedroom older home is located near the heart of downtown Decatur! Many recent updates include a beautiful new kitchen with all new smart appliances, abundant cabinetry, and a convenient pot filler at the range, a new full bath on the main level, refinished wood floors, two new furnaces, central AC, and more! This is a perfect home for entertaining and enjoying family all within walking distance to so much in charming downtown Decatur! All information on this data sheet is deemed reliable but is not guaranteed. Buyer’s agent to verify.
Last updated: July 26 2024, 9:06 PM
Listing courtesy of: Missy Burkhalter, Prestige Realty & Associates LLC
IDX information provided by the Indiana Regional MLS. IDX information is provided exclusively for consumers’ personal, non-commercial use and may not be used for any purpose other than to identify prospective properties consumers may be interested in purchasing. Data is deemed reliable but is not guaranteed accurate by the MLS. Listings displayed on this website may be subject to prior sale or removal from sale; availability of any listing should always be independently verified.
Number of Payments
Monthly Payments
$