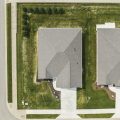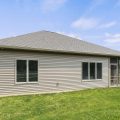Directions
From Coldwater go east on Wallen, turn left on Manor Dr. Corner lot on the left 1078 Bunting Drive,




































From Coldwater go east on Wallen, turn left on Manor Dr. Corner lot on the left 1078 Bunting Drive,
MODEL HOME OPEN SUNDAYS 1-3PM. Experience simple luxury living in this meticulously curated Fox Homes villa spanning 1,500 sqft with 2 bedrooms, 2 Full baths, 2 car garage. From the moment you step into the coffered ceiling foyer, you’ll be captivated by the warmth and elegance throughout. White Oak flooring, neutral paint and large windows keep the sun-filled space light and bright. Kitchen has large island with breakfast bar, Cafe Kitchen SS Appliances, gas range, quartz countertops, tile backsplash and pantry. Dining space with designer lighting and wall sconces large enough to entertain guests and opens up to a screened-in porch with views of the backyard. Cozy up by the gas log fireplace in the living room with beamed coffered ceiling and more views of the outside. The large master suite is a sanctuary with a stunning en-suite featuring a ceramic tile shower and floors, double vanity, and spacious walk-in closet. Live in sophistication and comfort with 9-foot ceilings, 6″ exterior walls and every detail of the home thoughtfully designed. Convenient location, beautiful setting with several lots available to choose from. Majestic Waters Amenities include maintenance free homes, walking paths, 2 ponds with irrigation on every lot!
Last updated: July 26 2024, 7:43 PM
Listing courtesy of: Sara Burns, Mike Thomas Assoc., Inc
IDX information provided by the Indiana Regional MLS. IDX information is provided exclusively for consumers’ personal, non-commercial use and may not be used for any purpose other than to identify prospective properties consumers may be interested in purchasing. Data is deemed reliable but is not guaranteed accurate by the MLS. Listings displayed on this website may be subject to prior sale or removal from sale; availability of any listing should always be independently verified.
Number of Payments
Monthly Payments
$