Directions
SR9 North, Turn left on Northport Road, turn left on OAK KNOLL, turn right on OAK KNOLL EAST follow to property.
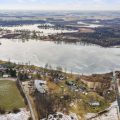
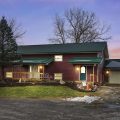
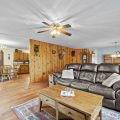
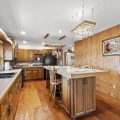
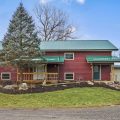
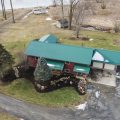
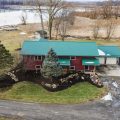
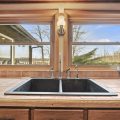
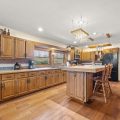
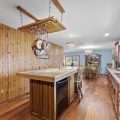
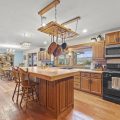
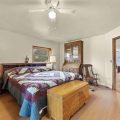
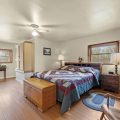
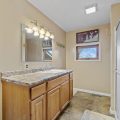
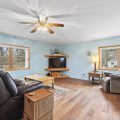
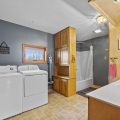
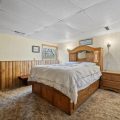
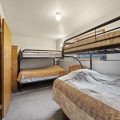
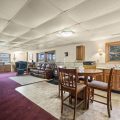
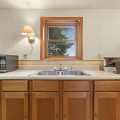
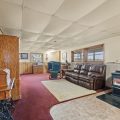
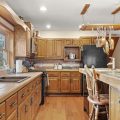
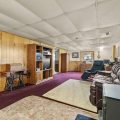
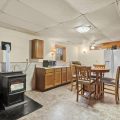
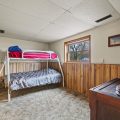
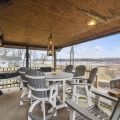
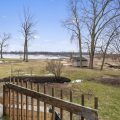
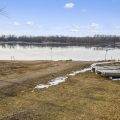
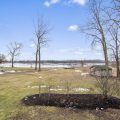
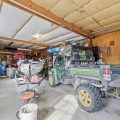
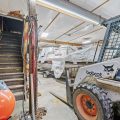
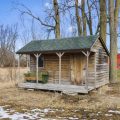
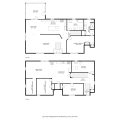
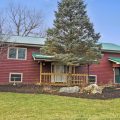
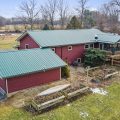
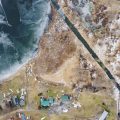
SR9 North, Turn left on Northport Road, turn left on OAK KNOLL, turn right on OAK KNOLL EAST follow to property.
LAKEFRONT HOME WITH ACREAGE AND A 36 x 44 BUILDING ALERT!!!!! COME EXPLORE THIS RARE LAKEFRONT full-time home sitting on 6.691 acres of JONES LAKE – Part of the West Lakes Chain. The West Lakes Chain consists of Jones Lake (114 acres – Fishing Lake), Steinbarger Lake (73 acres – Fishing Lake), Tamarack Lake (50 acres – Fishing Lake) and Waldron Lake (216 acres – Ski Lake) all accessible from this one location. This home offers 425 linear lakefront feet and 620 feet of channel frontage that is boat worthy and GREAT fishing. Inside on the primary level you will find an expansive kitchen with a large center island offering substantial cabinet and counter space, a large living room, an enormous owners suite (king bed excluded) with attached private bathroom, a guest bathroom with main floor laundry, beautiful wide-plank hardwood floors through most of the main level, and a screened in porch to drink the evenings away as you watch the sun set over your wooded grounds and the lake. On the lower level you’ll find an additional 3 full bedroom (one with a king bed – excluded), a half bath, and a secondary kitchen and dining area. This home is currently set up to sleep more than 13 family members and friends with EASE! Outside on the 6.691 acres of lakefront grounds, you’ll find a heated and insulated 2 car attached garage, a 36 x 44 wood framed, LED LIT, insulated and heated with propane forced air with a full length and full height second story for even more storage. Walking around you’ll find various species of native trees and plants along with a fire pit, and a private boat ramp. Don’t forget to make note of the NEWER WHOLE HOUSE GENERATOR, newer roof and freshly stained siding. This home is situated down a private road with only one way in and out. Privacy and lakefront are rare, and this home offers both!!!
Last updated: July 26 2024, 7:43 PM
Listing courtesy of: Daniel Orlando, Mike Thomas Associates
IDX information provided by the Indiana Regional MLS. IDX information is provided exclusively for consumers’ personal, non-commercial use and may not be used for any purpose other than to identify prospective properties consumers may be interested in purchasing. Data is deemed reliable but is not guaranteed accurate by the MLS. Listings displayed on this website may be subject to prior sale or removal from sale; availability of any listing should always be independently verified.
Number of Payments
Monthly Payments
$