Directions
Head west on IN-14/Illinois Rd towards Chestnut Plaza Dr. Turn R onto Chestnut Hills Pkwy. Turn R onto Chestnut Ridge Dr. Turn L onto Monte Vista Dr. Continue straight onto Monte Vista Ct. Destination will be on the left.
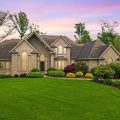
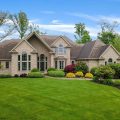
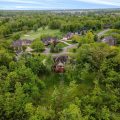
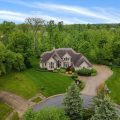
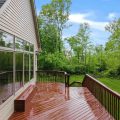
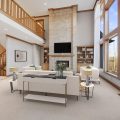
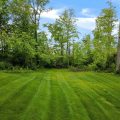
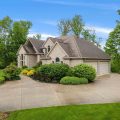
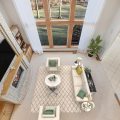
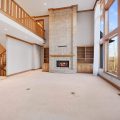
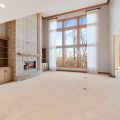
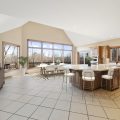
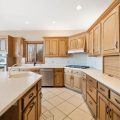
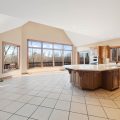
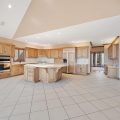
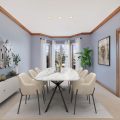
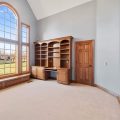
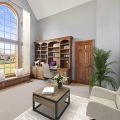
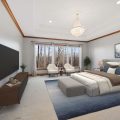
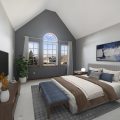
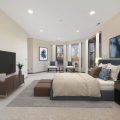
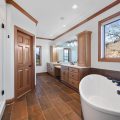
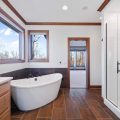
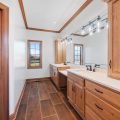
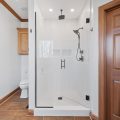
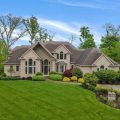
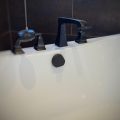
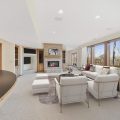
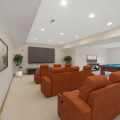
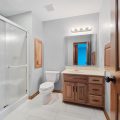
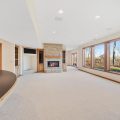
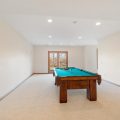
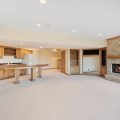
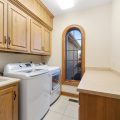
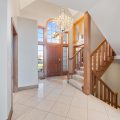
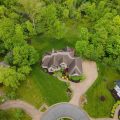
Head west on IN-14/Illinois Rd towards Chestnut Plaza Dr. Turn R onto Chestnut Hills Pkwy. Turn R onto Chestnut Ridge Dr. Turn L onto Monte Vista Dr. Continue straight onto Monte Vista Ct. Destination will be on the left.
Welcome to the embodiment of luxury living in the Preserves of Chestnut Hills, where opulence meets nature in a sprawling estate that spans over 5,200 square feet on 1.5 prime cul-de-sac wooded acres. Nestled within the highly desirable Chestnut Hills community, this residence offers a serene retreat surrounded by soaring trees and a thick forest, creating an enchanting atmosphere. The expansive grass area in the back provides a perfect setting for outdoor gatherings and relaxation. Massive windows throughout the house offer panoramic views of this natural oasis, seamlessly integrating the indoor and outdoor living spaces. The heart of the home lies in the kitchen, a culinary masterpiece featuring a new gas cooktop, dishwasher, microwave, and oven. A custom one-of-a-kind massive island takes center stage, creating an ideal space for culinary creations and entertaining. The adjacent eating area is remarkably spacious, accommodating a dining table for over 14 people. The main level primary suite is a sanctuary of luxury, boasting an expansive walk-through closet and a newly remodeled modern primary bathroom. The bathroom features a double vanity, a separate tub, and a tiled shower, providing a spa-like retreat within the comforts of home. The lower level is equipped with a new furnace and hot water heater, ensuring comfort and efficiency. Upstairs, each of the three bedrooms enjoys the luxury of a private full bath, providing both convenience and privacy. The walkout basement adds another layer of indulgence, featuring two large areas with a fireplace and a kitchenette complete with a built-in island. The fifth bedroom, also located on the lower level, offers additional accommodation options. An expansive 4-car garage, spanning over 1,000 square feet, provides ample space for vehicles and storage. This estate is situated within the highly sought-after Southwest Allen County school district. The neighborhood itself boasts a range of recreational facilities, including a pool, basketball courts, tennis courts, sidewalks, an award-winning golf course, and a club. Convenience is key, as the estate is close to shopping, restaurants, trails, parks, and more.
Last updated: July 26 2024, 7:43 PM
Listing courtesy of: Eric Thrasher, RE/MAX Results
IDX information provided by the Indiana Regional MLS. IDX information is provided exclusively for consumers’ personal, non-commercial use and may not be used for any purpose other than to identify prospective properties consumers may be interested in purchasing. Data is deemed reliable but is not guaranteed accurate by the MLS. Listings displayed on this website may be subject to prior sale or removal from sale; availability of any listing should always be independently verified.
Number of Payments
Monthly Payments
$