Directions
SR 13 south of Syracuse - Left onto E Vawter Park Rd - Right on Monroe St. House on the right.
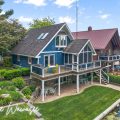
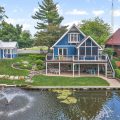
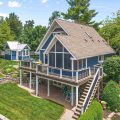
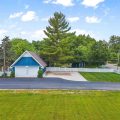
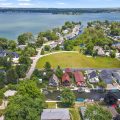
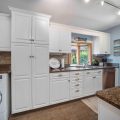
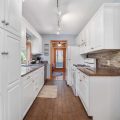
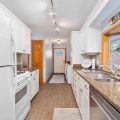
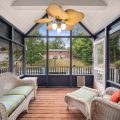
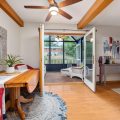
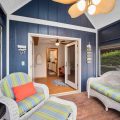
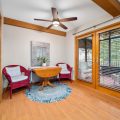
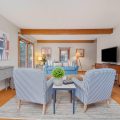
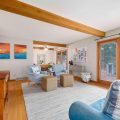
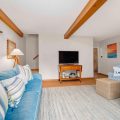
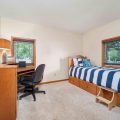
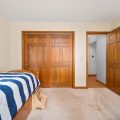
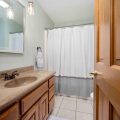
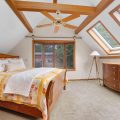
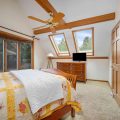
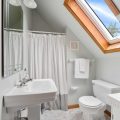
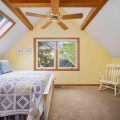
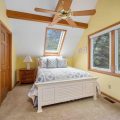
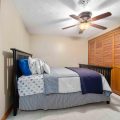
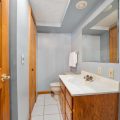
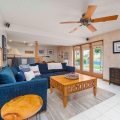
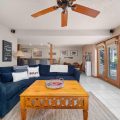
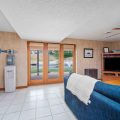
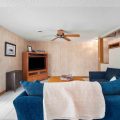
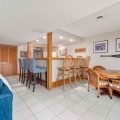
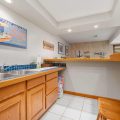
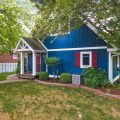
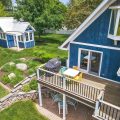
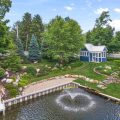
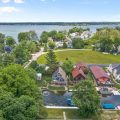
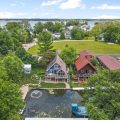
SR 13 south of Syracuse - Left onto E Vawter Park Rd - Right on Monroe St. House on the right.
Welcome to lake living on the largest natural lake in Indiana – this charming lake home is nestled along the beauty of Lake Wawasee. Boasting 88’ of channel frontage, this updated & move-in-ready haven offers a perfect blend of indoor elegance & outdoor bliss. As you approach, the allure of the property is apparent – a tranquil water fountain beckons just minutes away from the expansive lake. Positioned on a generous corner lot in a quiet & peaceful locale w/no through traffic, this 3 to 4-bedroom, 3-full-bath retreat emanates pride of ownership. Step into a world of charm & comfort, where the exterior exudes lake cottage appeal w/high-profile, low-maintenance Azek trim, beautiful landscaped grounds, & invisible fence. The journey begins at the front door, leading to built-ins & a galley-style kitchen featuring abundant cabinetry, granite counters & tile backsplash. The heart of this home unfolds in the welcoming main living area, adorned w/gorgeous wood floors, exposed ceiling beams & calming waterfront views. Delight in meals in the dining zone, surrounded by double patio doors leading to a walk-out screened porch w/paneled ceiling – a serene spot enhanced by water aerator fountain. The living room, bathed in natural light open to Brazilian hardwood upper deck–perfect setting for grilling or dining al fresco. A cozy bedroom & a full bath complete main level. Ascend to upper level to discover primary bedroom w/water views boasting a cathedral exposed beam ceiling, bay windows, & skylights. The ensuite bath w/walk-in shower & skylight adds to the allure. The 2nd bedroom, equally charming, has lake views. The spacious lower level unfolds as an entertainer’s paradise, featuring potential 4th bedroom, full bath, 2nd living room, & a 2nd kitchenette and full wet bar w/wrap-around seating. Glass doors open to walk-out custom paver patio, an idyllic retreat shaded by the composite/vinyl seawall – perfect for relaxation by the water. Located minutes from the main lake and sand bar. Addt’l amenities-shed w/matching Azek trim, a detached 2-car garage (w/new roof) & cement apron for overflow parking. New furnace/AC/humidifier in ’19, tankless gas water heater, most windows, skylights, & gutters ’18. Lake Wawasee, an all-sports lake w/trail system, promises exceptional nature viewing opportunities, boat-in waterfront dining & on-lake marinas. Are you ready to make this summer your best one yet? Seize the opportunity to call this lakeside paradise your own.
Last updated: July 27 2024, 12:13 AM
Listing courtesy of: Angela Racolta, Keller Williams Thrive North
IDX information provided by the Indiana Regional MLS. IDX information is provided exclusively for consumers’ personal, non-commercial use and may not be used for any purpose other than to identify prospective properties consumers may be interested in purchasing. Data is deemed reliable but is not guaranteed accurate by the MLS. Listings displayed on this website may be subject to prior sale or removal from sale; availability of any listing should always be independently verified.
Number of Payments
Monthly Payments
$