Directions
Take Tonkel or Amstutz Rd. north to Garman Rd. Head east on Garman, neighborhood on south side of road. Enter neighborhood on Tullymore Run, right onto Letterbrick then left onto Spamount, home on the left.
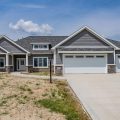
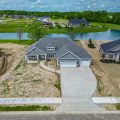
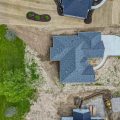
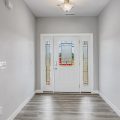
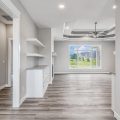
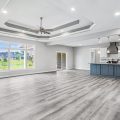
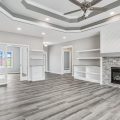
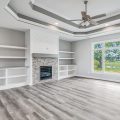

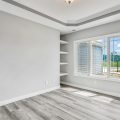
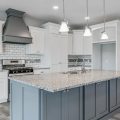
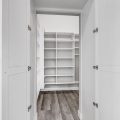
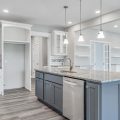
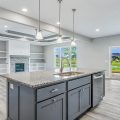
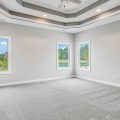
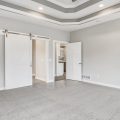
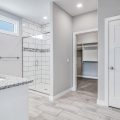
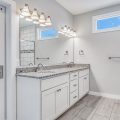
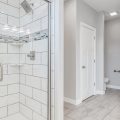
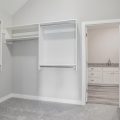
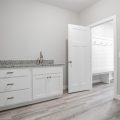
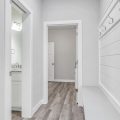
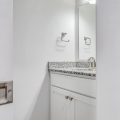
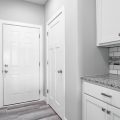
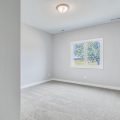
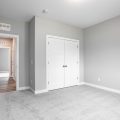
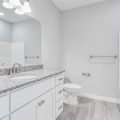
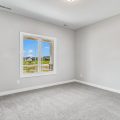
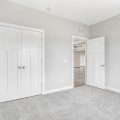
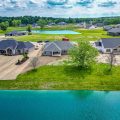
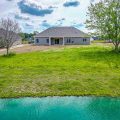
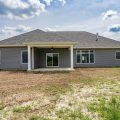
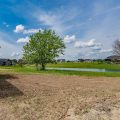
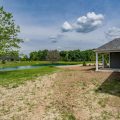
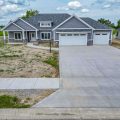
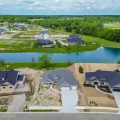
Take Tonkel or Amstutz Rd. north to Garman Rd. Head east on Garman, neighborhood on south side of road. Enter neighborhood on Tullymore Run, right onto Letterbrick then left onto Spamount, home on the left.
*Open House Sunday July 28th 1-3pm* Beautiful build just completed by Steury Premier Homes! This large 3 bed, 2.5 bath, 3 car split ranch plan is situated on a gorgeous pond lot in Tullymore subdivision on the north side of Leo school district. The open concept design creates large living spaces that flow together and show off the gorgeous painted cabinetry, and multiple sets of shelves and built-ins. The great room has a double tray ceiling, gas fireplace w/ stone surround, detailed woodwork, trendy floating shelving, and quality laminate flooring. The kitchen has a large island, walk-in “hidden” panty, locally made staggered height cabinetry w/ soft close doors/drawers, under cabinet lighting, tile backsplash and stunning custom range hood. The master suite has pond views, tray ceiling, dual vanities, tiled shower, and a large walk-thru, two tiered closet that has access to the laundry/mudroom/garage entry. Each space was thoughtfully designed with unique touches. From the dual, divided light glass pocket doors to the den/dining area to the 868 SF garage w/ 29′ deep 3rd bay, you’ll love this home and the lot it was built upon. Come see for yourself what makes this home and neighborhood so special!
Last updated: July 26 2024, 11:04 PM
IDX information provided by the Indiana Regional MLS. IDX information is provided exclusively for consumers’ personal, non-commercial use and may not be used for any purpose other than to identify prospective properties consumers may be interested in purchasing. Data is deemed reliable but is not guaranteed accurate by the MLS. Listings displayed on this website may be subject to prior sale or removal from sale; availability of any listing should always be independently verified.
Number of Payments
Monthly Payments
$