Directions
1000 N To Syracuse Webster Road To Sign
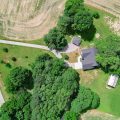
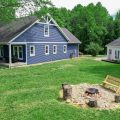
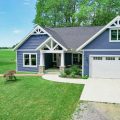
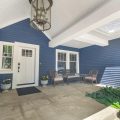
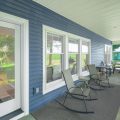
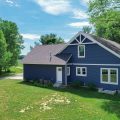
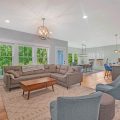
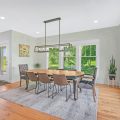
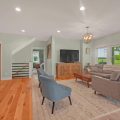
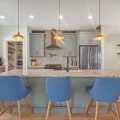
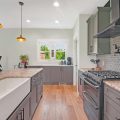
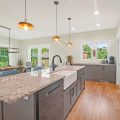
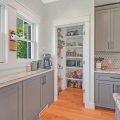
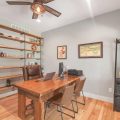
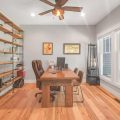
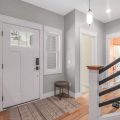
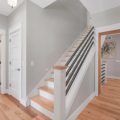
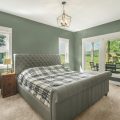
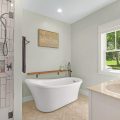
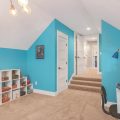
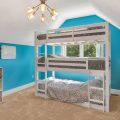
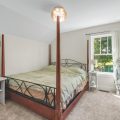
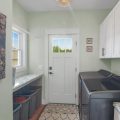
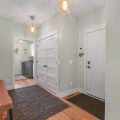
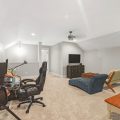
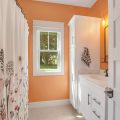
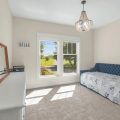
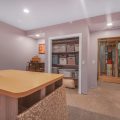
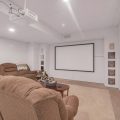
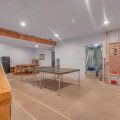
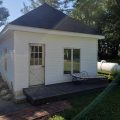
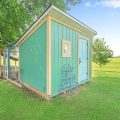
1000 N To Syracuse Webster Road To Sign
Syracuse, Modern Farmhouse Style With Craftmanship Thru Out Stunning And Inviting 5 Bedroom home with 4 Full Baths On Over 2.8 Acres, The Main Level Opens to The Great Room With Natural Lighting Thru Out , Kitchen With Granite Counters , Breakfast Bar and Pantry , Office with Industrial Vibe , Owners Suite with Walk In closet , Spacious Bath With Soaking Tub ,Guest Bedroom and Full Bath , Laundry And Foyer Complete the Main Level , Upper Level With 3 Bedrooms And 2 Full Baths Opens to the Upper LevelRec Room , Basement with Work Out Area ,Additional Rec Area and Possible 6th Bedrrom , Scenic Private Setting With A Studio/Work Shop With Electric , Heat /Ac , Chicken Coop and 22 x 35 Pole Barn,Attached 2 Car Garage , Apple Trees ,Garden Area And So Much More!!
Last updated: July 26 2024, 11:04 PM
Listing courtesy of: Melody Cusick, Re/Max Partners
IDX information provided by the Indiana Regional MLS. IDX information is provided exclusively for consumers’ personal, non-commercial use and may not be used for any purpose other than to identify prospective properties consumers may be interested in purchasing. Data is deemed reliable but is not guaranteed accurate by the MLS. Listings displayed on this website may be subject to prior sale or removal from sale; availability of any listing should always be independently verified.
Number of Payments
Monthly Payments
$