Directions
Head east on Moeller Rd toward Cedarvalley Dr. Home is on the left.
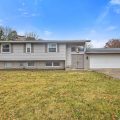
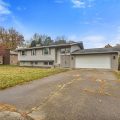
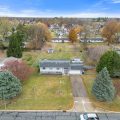
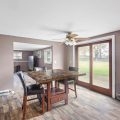
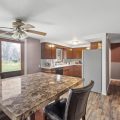
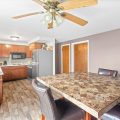
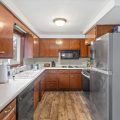
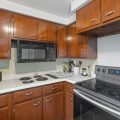
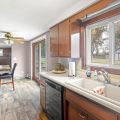
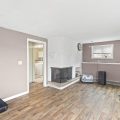
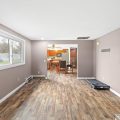
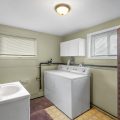
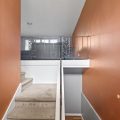
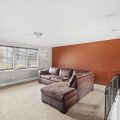
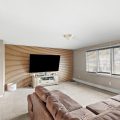
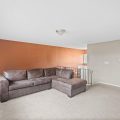
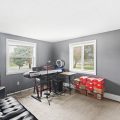
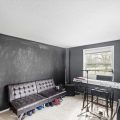
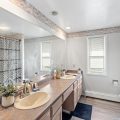
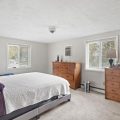
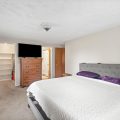
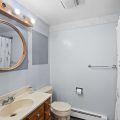
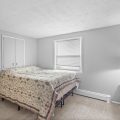
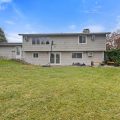
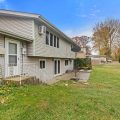
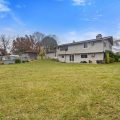
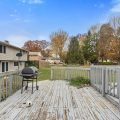
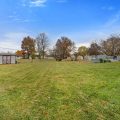
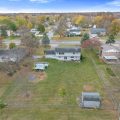
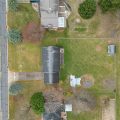
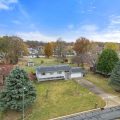
Head east on Moeller Rd toward Cedarvalley Dr. Home is on the left.
Nestled on nearly half an acre in East Allen County, this unique bi-level home offers over 2,100 sqft of versatile living space, featuring 5 bedrooms and 2.5 baths. The main level welcomes you with tall ceilings, a spacious family room with a cozy corner fireplace, and an open kitchen and dining area. Two bedrooms and a convenient half bath with laundry facilities round out the main floor. Upstairs, enjoy an additional living room, three more bedrooms and two full baths, including an ensuite. Outside, an expansive fenced yard awaits with an open patio, fire-pit area, utility shed, and two car garage. Perfectly located just minutes from Werling & Jury Park, Whispering Creek Golf Club, Kroger, and various dining spots, this home offers both comfort and convenience. Be sure to check out the 3D tour!
Last updated: January 2 2025, 8:06 PM
Listing courtesy of: Monte Stevenson, Anthony REALTORS
IDX information provided by the Indiana Regional MLS. IDX information is provided exclusively for consumers’ personal, non-commercial use and may not be used for any purpose other than to identify prospective properties consumers may be interested in purchasing. Data is deemed reliable but is not guaranteed accurate by the MLS. Listings displayed on this website may be subject to prior sale or removal from sale; availability of any listing should always be independently verified.
Number of Payments
Monthly Payments
$