Directions
East Schwartz Road to south on Fieldlight, S on Tirian, W on Tummus, North on Battle Run Way
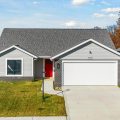
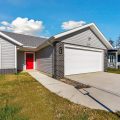
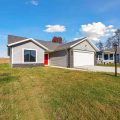
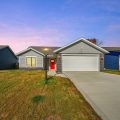
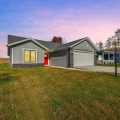
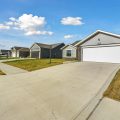
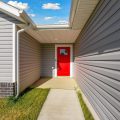
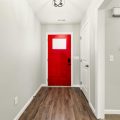
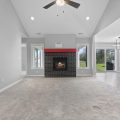
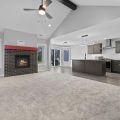
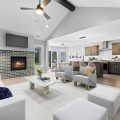
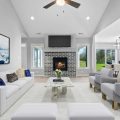
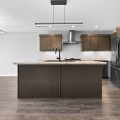
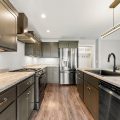
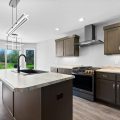
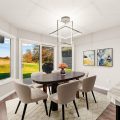
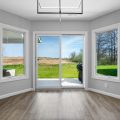
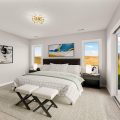
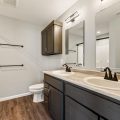
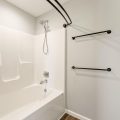
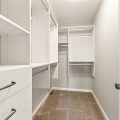
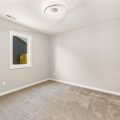
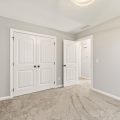
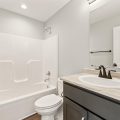
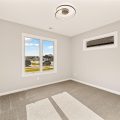
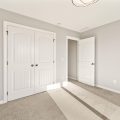
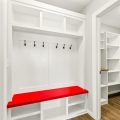
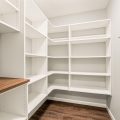
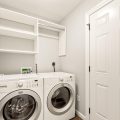
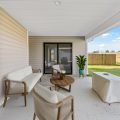
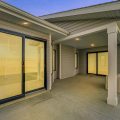
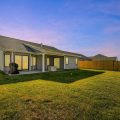
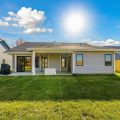
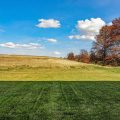
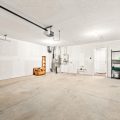
East Schwartz Road to south on Fieldlight, S on Tirian, W on Tummus, North on Battle Run Way
Welcome to the Lakes at Woodfield and this new construction Granite Ridge Cottagewood model that is ready for immediate possession! Located on the private end of Battle Run Way, this nearly 1400 square foot home has several custom upgrades and loads of inclusions. The exterior boasts vinyl siding with accents of engineered white wood trim, brick, and modern lighting. Step inside the inviting bright red front door, which sets the theme inside, and you are lead into the great room with soaring cathedral ceilings and a matching red mantled gas log fireplace that is custom vented through the roof. Keep in mind, an easy change in paint color can match your personal decor choice (example in photos). The open floor plan of the great room, kitchen, and dining room is very inviting for gatherings with family and friends. The custom kitchen features Schmucker Hickory cabinets, an island with counter height seating, and an included, brand new $5k LG appliance package. The upgraded and double sized walk in pantry offers ample storage for kitchen appliances and food plus houses the TV/data junction box for the home. Custom LED lighting in this home gives it a modern vibe throughout. Spend warm months on the upgraded covered veranda and open patio with the included gas grill with direct gas hook up. The main bedroom en suite features an upgrade with access to the covered patio plus a full bathroom with double sinks and a walk in closet with custom shelving. Two additional 10×12 bedrooms offer double door custom closets with shelving and a full bathroom between. Just inside the two car attached garage is the laundry room and custom coat/shoe bench. The private backyard, immaculate curb appeal, and quiet street make this a home that you must see!
Last updated: July 27 2024, 12:13 AM
Listing courtesy of: Andrea Greer Markham, Manchester Realty
IDX information provided by the Indiana Regional MLS. IDX information is provided exclusively for consumers’ personal, non-commercial use and may not be used for any purpose other than to identify prospective properties consumers may be interested in purchasing. Data is deemed reliable but is not guaranteed accurate by the MLS. Listings displayed on this website may be subject to prior sale or removal from sale; availability of any listing should always be independently verified.
Number of Payments
Monthly Payments
$