Directions
Head East on IN 930, turn Right on Green Rd (South), turn Left on Seiler Rd (East) and turn Greenwood Lakes Drive via Jackemeyer Rd. (South). Turn left onto Greenwood Lakes Drive (East) and the house is on your right.
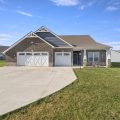
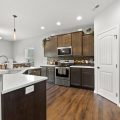
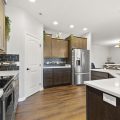
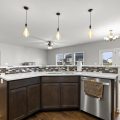
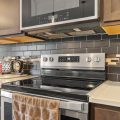
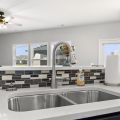
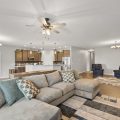
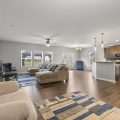
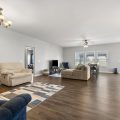
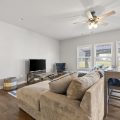
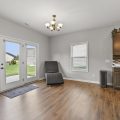

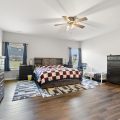
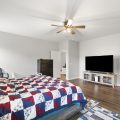
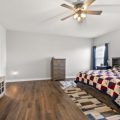
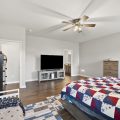
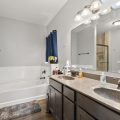
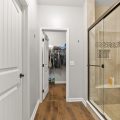
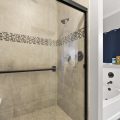
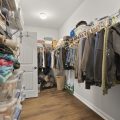
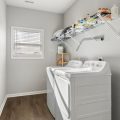
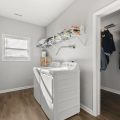
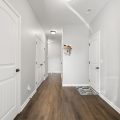
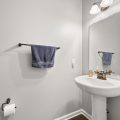
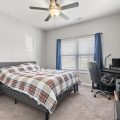
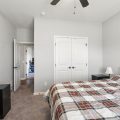
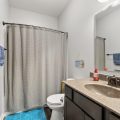
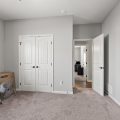
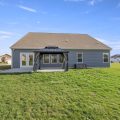
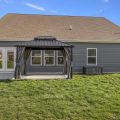
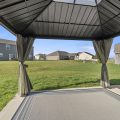
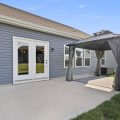
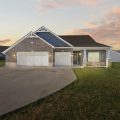
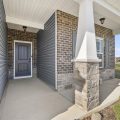
Head East on IN 930, turn Right on Green Rd (South), turn Left on Seiler Rd (East) and turn Greenwood Lakes Drive via Jackemeyer Rd. (South). Turn left onto Greenwood Lakes Drive (East) and the house is on your right.
Open House on Sunday, July 28, 2024 from noon to 2:00 p.m. Take a tour of this beautiful 3-bedroom, 2-bathroom ranch located in New Haven’s Greenwood Lakes neighborhood. Upon entering the foyer, you are greeted by high ceilings, open living spaces, and ample windows offering plenty of natural light. The spacious master bedroom suite is located at the rear of the home with an en-suite bathroom with a twin sink vanity, large, tiled shower with glass door, toilet room, and a bathtub. The very large master closet can store your clothing for every season and wraps around to the connected laundry room which offers another level of convenience and efficiency. This home offers two additional bedrooms with a second full bathroom with a tub and shower combo. The open concept main living area has plenty of space for entertaining where you can essentially have two living spaces. The kitchen has plenty of storage with a large pantry and ample cabinets. The countertops are of quartz construction, and the kitchen offers a bar-height kitchen island and separate, designated dining area. Storage will not be an issue in this home as there are plenty of coat closets and utility closets throughout the floor plan. This home has a true 3-car garage with an extra bump off the third bay for additional storage. Additionally, the attic is equipped with pull-down stairs where decking has been installed for even more storage. The laundry room off the master bedroom can also be accessed off the mud room to the garage. Here you will find an additional half bathroom for guests. This home offers curb appeal with a well-manicured yard and brick veneer with stone accents. The backyard provides a great entertaining space with a nice gazebo lagged down to the concrete patio which is included in the sale. This home is generator ready. Appliances included in the sale are the Whirlpool electric oven / range, Whirlpool dishwasher, Whirlpool microwave, Whirlpool refrigerator, garbage disposal, and security system hardware. The water heater is electric. This 2020 Westport Home is still within certain warranties. Please call or write with inquiries or if you would like to tour this home!
Last updated: July 26 2024, 11:04 PM
Listing courtesy of: Leandra Lee, CENTURY 21 Bradley Realty, Inc
IDX information provided by the Indiana Regional MLS. IDX information is provided exclusively for consumers’ personal, non-commercial use and may not be used for any purpose other than to identify prospective properties consumers may be interested in purchasing. Data is deemed reliable but is not guaranteed accurate by the MLS. Listings displayed on this website may be subject to prior sale or removal from sale; availability of any listing should always be independently verified.
Number of Payments
Monthly Payments
$