Directions
From Scott Road turn into Chestnut Creek onto Chestnut Creek Blvd. Follow Chestnut Creek to the house on the left.
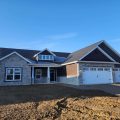
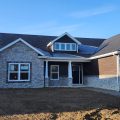
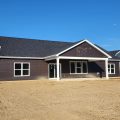
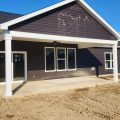
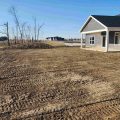
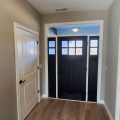
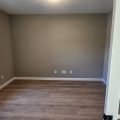
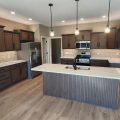
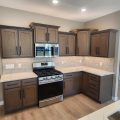
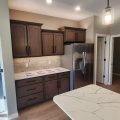
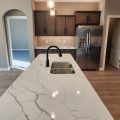
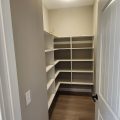
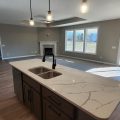
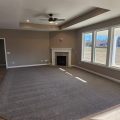
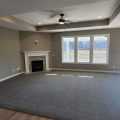
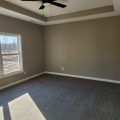
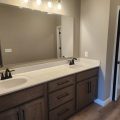
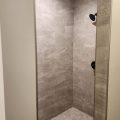
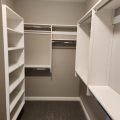
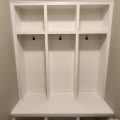
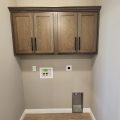
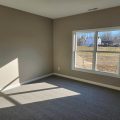
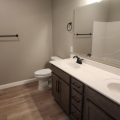
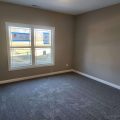
From Scott Road turn into Chestnut Creek onto Chestnut Creek Blvd. Follow Chestnut Creek to the house on the left.
Take a look at one of the new floorplans from Majestic Homes. The Roanoke offers large spaces and doesn’t waste a single sq/ft of living area. The home offers 3 bedrooms, a den/office, an open concept great room, kitchen, and dining area, a large master bedroom, a mud room/laundry room, and a 3 car garage. Bedrooms 2 & 3 are 13′ X 14′, the den/office is 10′ X 13′ and offers full glass pocket doors, the great room is 16′ X 20′ and offers 3 large windows & a gas log fireplace along with a trey ceiling, the island kitchen offers quartz countertops, custom D & B cabinets with soft close doors & drawers and Frigidaire Stainless kitchen appliances along with a walk in pantry. The master bedroom is 14′ X 17′ and offers a tiled master shower, double vanity, and a large master closet with a closet system installed by Closet Concepts. The laundry room/mud room offers custom built lockers, and there is a large 24′ X 12′ covered patio. Also included are all of the standards that our market has come to expect from Majestic Homes. Some of those standards are 96% Lennox furnace, LVP flooring, 35 year shingles, 50 gallon water heater, water softener, floored attic, 9′ ceilings, 1/2″ spray foam & batt insulation on every exterior living area wall, and so much more.
Last updated: July 26 2024, 7:43 PM
Listing courtesy of: Frank Shepler, CENTURY 21 Bradley Realty, Inc
IDX information provided by the Indiana Regional MLS. IDX information is provided exclusively for consumers’ personal, non-commercial use and may not be used for any purpose other than to identify prospective properties consumers may be interested in purchasing. Data is deemed reliable but is not guaranteed accurate by the MLS. Listings displayed on this website may be subject to prior sale or removal from sale; availability of any listing should always be independently verified.
Number of Payments
Monthly Payments
$