Directions
Located off Bass Road, West of N Noyer Road
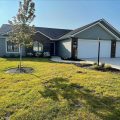
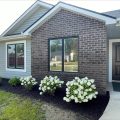
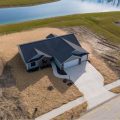
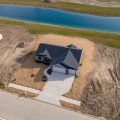
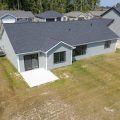
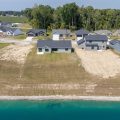
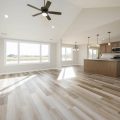
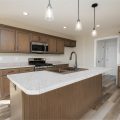
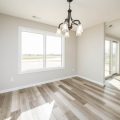
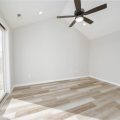
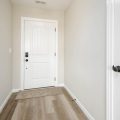
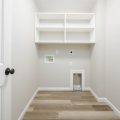
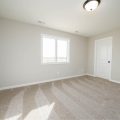
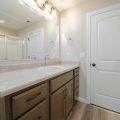
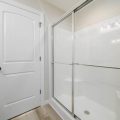
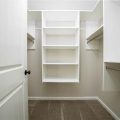
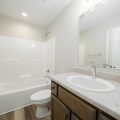
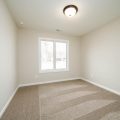
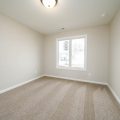
Located off Bass Road, West of N Noyer Road
Now offering incentives of up to $15,000! A spacious new ranch home built by Granite Ridge Builders in the desirable Bentley Estates subdivision. This 1594 square foot home is located in Southwest Fort Wayne and in the Southwest Allen County School district. It features a wide open main living area with a cathedral ceiling and large picture windows in the great room. The custom kitchen boasts a large island and breakfast bar along with stainless steel range, microwave, and dishwasher. A large sunroom is located off the nook and can be used for as an office, playroom, or sitting room. The owner’s suite has a spacious walk-in closet and private bath. Finally, a three car garage with extra storage space will give you room for all your outside tools and toys. This home is on a gorgeous lot with beautiful water views and a large back yard. Call today for more information on this home and how you could take advantage of up to $15,000 in builder incentives which could include an option of an interest rate reduction or closing costs if closed by November 15, 2024.
Last updated: October 23 2024, 3:03 AM
Listing courtesy of: Elizabeth Urschel, CENTURY 21 Bradley Realty, Inc
IDX information provided by the Indiana Regional MLS. IDX information is provided exclusively for consumers’ personal, non-commercial use and may not be used for any purpose other than to identify prospective properties consumers may be interested in purchasing. Data is deemed reliable but is not guaranteed accurate by the MLS. Listings displayed on this website may be subject to prior sale or removal from sale; availability of any listing should always be independently verified.
Number of Payments
Monthly Payments
$