Directions
Rudisill to Indiana Ave. head north, left on Oakdale.
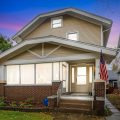
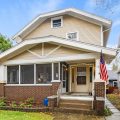
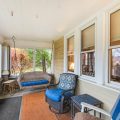
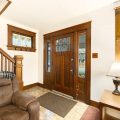
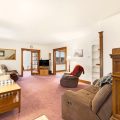
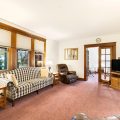
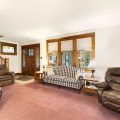
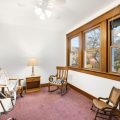
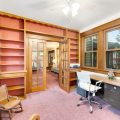
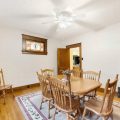
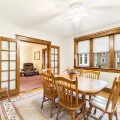
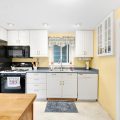
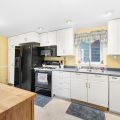
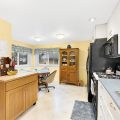
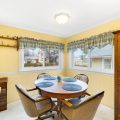
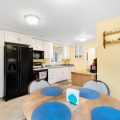
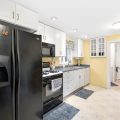
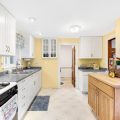
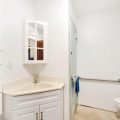
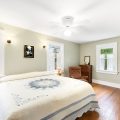
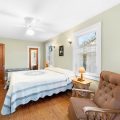
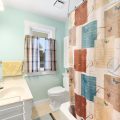
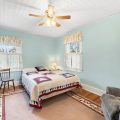
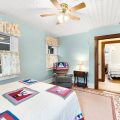
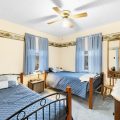
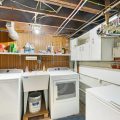
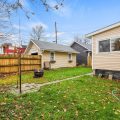
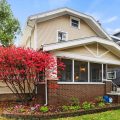
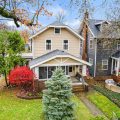
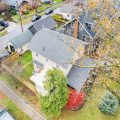



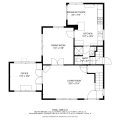
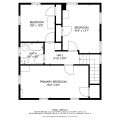
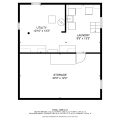
Rudisill to Indiana Ave. head north, left on Oakdale.
**OPEN HOUSE Sunday 12/29/24 from 2-4pm** Located in the heart of Fort Wayne’s Oakdale Historic District, this 3-bedroom, 2-bathroom home effortlessly combines historic charm with modern comfort. From its inviting curb appeal to its thoughtful interior layout, this home is ready to welcome its new owners. The tree-lined street welcomes you to the front stoop of this magical home. Be sure to check out the charming screened front porch, an ideal spot to relax on a porch swing and savor crisp fall evenings. Step into a spacious living room adorned with original wood accents and gorgeous hardwoods kept safe under existing carpet. Adjacent to the living area, a glorious solarium offers a peaceful space for reading, nurturing your plants, or relaxing with your favorite beverage and plenty of peace and quiet. The dedicated dining room is ideal for hosting dinners, while the eat-in kitchen provides a convenient option for casual meals. The main floor includes a rare full bathroom, adding both practicality and flexibility. Upstairs, you’ll find a generously-sized primary bedroom, a second full bath and bedrooms number two and three. Outside, the fenced backyard is perfect for entertaining, gardening, or creating your own outdoor oasis. The detached one-car garage offers additional storage or parking, while the large unfinished basement provides endless possibilities for laundry, storage, or future projects. Situated in the desirable 46807 zip code, this home is just a short distance from parks, cafes, and Fort Wayne’s vibrant downtown. Don’t miss your chance to own a home that blends history, charm, and convenience. The roof is just 2 years old. The water heater was replaced recently and the windows have been replaced with beautiful wood-look windows that blend seamlessly with the natural woodwork! Schedule your showing at 1020 West Oakdale today!
Last updated: December 26 2024, 6:43 AM
Listing courtesy of: Linda Williams, Coldwell Banker Real Estate Group
IDX information provided by the Indiana Regional MLS. IDX information is provided exclusively for consumers’ personal, non-commercial use and may not be used for any purpose other than to identify prospective properties consumers may be interested in purchasing. Data is deemed reliable but is not guaranteed accurate by the MLS. Listings displayed on this website may be subject to prior sale or removal from sale; availability of any listing should always be independently verified.
Number of Payments
Monthly Payments
$