Directions
North on 300 E, West on E Lapoint Dr., house sits on right side of road.
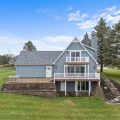
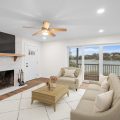
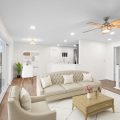
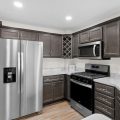
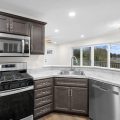
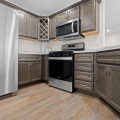
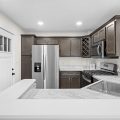
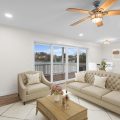
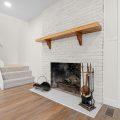
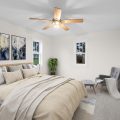
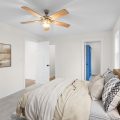
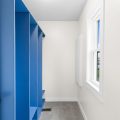
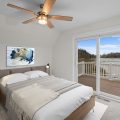
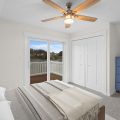
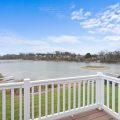
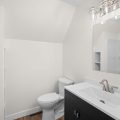
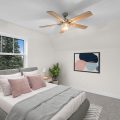
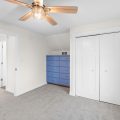
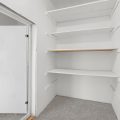
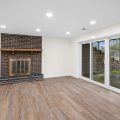
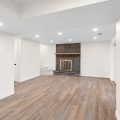
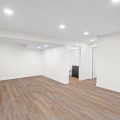

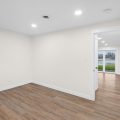
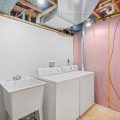
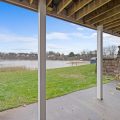
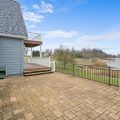
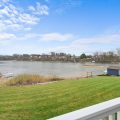
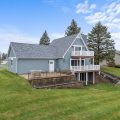
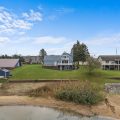
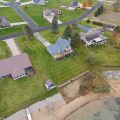
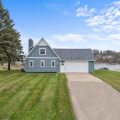
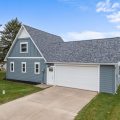
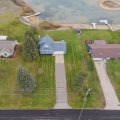
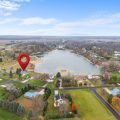
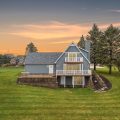
North on 300 E, West on E Lapoint Dr., house sits on right side of road.
Your dream lakeside retreat on the stunning Camelot Lake! With 100 feet of frontage and panoramic views that span the lake, this fully updated, fully renovated home is designed for comfort, relaxation, and making memories. Imagine waking up in your main-level master suite, sipping coffee on the beautiful vinyl deck as the sun rises, or enjoying cozy evenings by the fireplace in your open-concept living space. The kitchen features new cabinets, countertops and appliances, flowing seamlessly into the dining area and then the living room. The main-level master suite offers a remodeled full bathroom and built-in shelving in the closet. Upstairs, you’ll find two additional spacious bedrooms, a full bathroom and a walk-in attic for your storage needs. The finished walk-out basement expands your living area, featuring a family room with a fireplace, a bonus room, a full bathroom, and access to a covered deck that leads to your private sandy beach — perfect for summer days spent swimming, kayaking or fishing. Or, winter days building snowmen and ice-skating on the frozen lake. This home is not just about its stunning features but also about the lifestyle it offers. Host gatherings in your open-concept kitchen or relax knowing nearly everything is brand-new, from the light fixtures to the tankless water heater. With forever siding for low maintenance, an irrigation system for a lush lawn, and a spacious two-car garage for storage, life here is as easy as it is enjoyable. Whether you’re entertaining friends, exploring the lake or unwinding by the fire, this home is a haven for creating memories that will last a lifetime. The community beach, pavilion, and boat launch create even more opportunities for fun and connection. Don’t miss the chance to experience lakeside living at its finest!
Last updated: December 21 2024, 12:00 PM
Listing courtesy of: Katie Conrad, Coldwell Banker Real Estate Group
IDX information provided by the Indiana Regional MLS. IDX information is provided exclusively for consumers’ personal, non-commercial use and may not be used for any purpose other than to identify prospective properties consumers may be interested in purchasing. Data is deemed reliable but is not guaranteed accurate by the MLS. Listings displayed on this website may be subject to prior sale or removal from sale; availability of any listing should always be independently verified.
Number of Payments
Monthly Payments
$