Directions
St Rd U S 20 west of St Rd 327 then south on 1150 E and left on 1185 E to home on right side - 3625 S 1185 E- Just north town of Stroh.
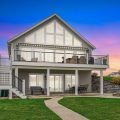



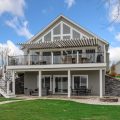
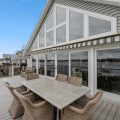
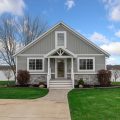
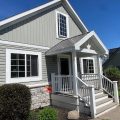
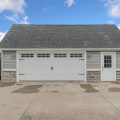
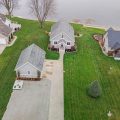
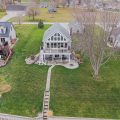



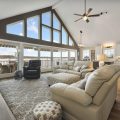
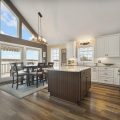



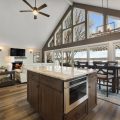

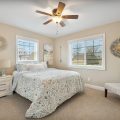
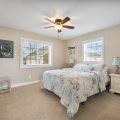
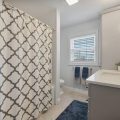






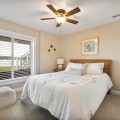


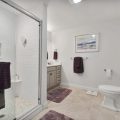

St Rd U S 20 west of St Rd 327 then south on 1150 E and left on 1185 E to home on right side - 3625 S 1185 E- Just north town of Stroh.
Don’t miss this opportunity to own a fully updated home with 100’ of sandy beach on all sports Big Turkey Lake. As you enter the home, you will be awed by 24’ of Anderson door walls and windows with a stunning lake view. Walk out onto the beautiful elevated Trex deck that spans the length of the home. Two 13’ feet Sunsetter remote-controlled awnings complete the charm. The three story home has just under 3,000 square feet of living space including four bedrooms and two flex-spaced rooms (currently being used as bedrooms). The main floor boasts an open floor plan with great room and kitchen with high ceilings and a gas fireplace. The kitchen is equipped with granite countertops, an island and Jennaire stainless steel appliances, including a six-burner gas stove that vents to the outside, plenty of cabinets and a spacious pantry. Each floor is separately zoned for heat and central air conditioning. The lower level, with an additional living space, walks out to a partially covered stone patio, firepit and a large yard. The large roller dock is included in the sale of the home. Additional amenities include: LVP floors in main living areas, ceramic tiled bathroom floors with quartz countertops, ceiling fans, security system, central vacuum, irrigation system, detached 2.5 car garage. New door walls and windows in 2018 and new roof and gutters in 2022.
Last updated: December 26 2024, 5:12 PM
Listing courtesy of: Jeffery Walborn, Mike Thomas Assoc., Inc
IDX information provided by the Indiana Regional MLS. IDX information is provided exclusively for consumers’ personal, non-commercial use and may not be used for any purpose other than to identify prospective properties consumers may be interested in purchasing. Data is deemed reliable but is not guaranteed accurate by the MLS. Listings displayed on this website may be subject to prior sale or removal from sale; availability of any listing should always be independently verified.
Number of Payments
Monthly Payments
$