Directions
E Main St to S Clinton, Go Left, Turn Right on E Washington, Left on Fairfield, House on the Right
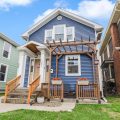
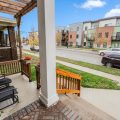
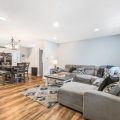
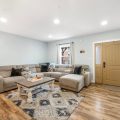
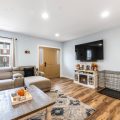
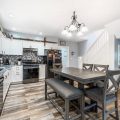
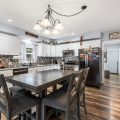
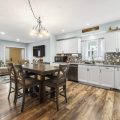
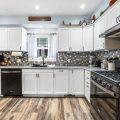
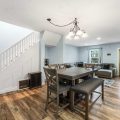
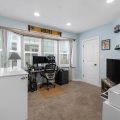
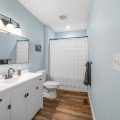
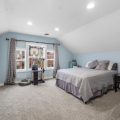
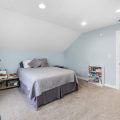
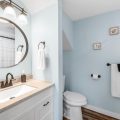
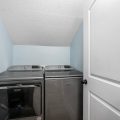
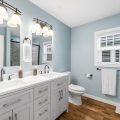
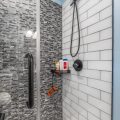
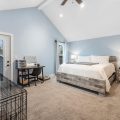
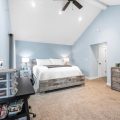
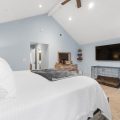
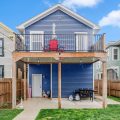
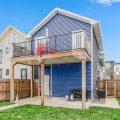
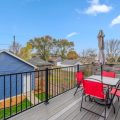
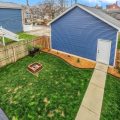
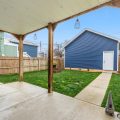
E Main St to S Clinton, Go Left, Turn Right on E Washington, Left on Fairfield, House on the Right
This home was COMPLETELY restored in 2022 including a brand-new garage, with attic space for storage, PLUS 2 additional parking spots off Alley, a privacy fence, new electrical, plumbing, THE WORKS! The kitchen features beautiful Quartz Countertops, and a Modern Open Style Concept! With 3 Bedrooms and 3 Full Bathrooms, this home will NOT disappoint. This home has a LOT of space to entertain guests both inside and outside. The Owner’s Suite will take your breath away! Featuring Large Closets, Master Bathroom, and a glass door to step outside onto your own private Deck to relax and unwind. What more could you ask for? Walking Distance to Parkview Field and only a few minutes from Electric Works and Downtown! Live in a friendly, welcoming neighborhood, hang out with friends in restaurants, or shop the many boutiques and art galleries.
Last updated: December 26 2024, 10:03 PM
Listing courtesy of: Angela Ashby, CENTURY 21 Bradley Realty, Inc
IDX information provided by the Indiana Regional MLS. IDX information is provided exclusively for consumers’ personal, non-commercial use and may not be used for any purpose other than to identify prospective properties consumers may be interested in purchasing. Data is deemed reliable but is not guaranteed accurate by the MLS. Listings displayed on this website may be subject to prior sale or removal from sale; availability of any listing should always be independently verified.
Number of Payments
Monthly Payments
$