Directions
St. Joe Road, turn on Hunter's Glen and follow back to stop sign. Turn Right onto Country Hill Drive and follow straight to dead-end (Woodsmill Run). Turn Left on Woodsmill Run and home will be on your Right.
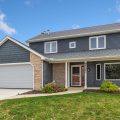
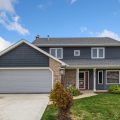
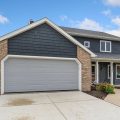
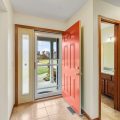
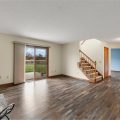
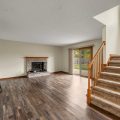
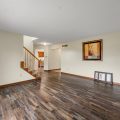
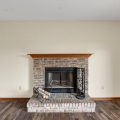
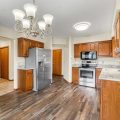
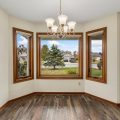
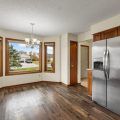
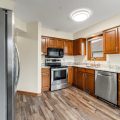
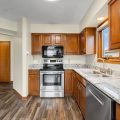
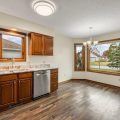
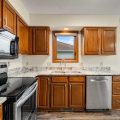
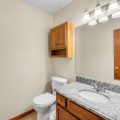
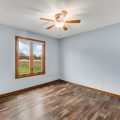
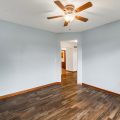
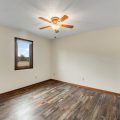
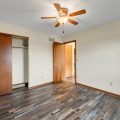
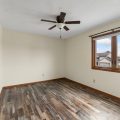
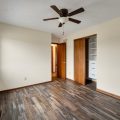
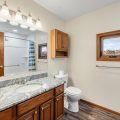
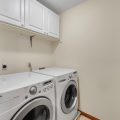
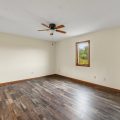
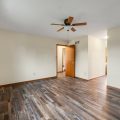
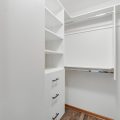
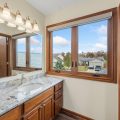
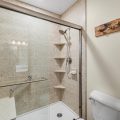
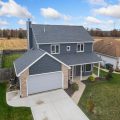
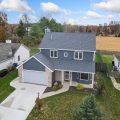
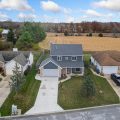
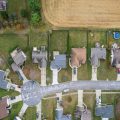
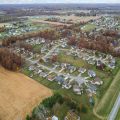
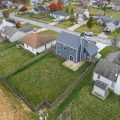
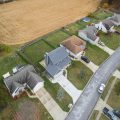
St. Joe Road, turn on Hunter's Glen and follow back to stop sign. Turn Right onto Country Hill Drive and follow straight to dead-end (Woodsmill Run). Turn Left on Woodsmill Run and home will be on your Right.
Welcome to your dream home! Tucked away in a serene cul-de-sac. This exquisitely updated two-story 1635 sq ft home located in Autnm Chase addition, offers breathtaking views of tranquil country fields, providing a perfect escape from the chaos of daily life. As you step inside, the foyer embraces you with warmth welcome. The eat-in kitchen is designed for joyous gatherings, featuring gorgeous granite countertops, sleek laminate flooring, and stainless steel appliances that make cooking a delight. Enjoy formal dining in your elegant dedicated dining room, which can effortlessly be converted into a cozy den, productive office, or vibrant playroom to fit your lifestyle. Motivated seller, bring an offer! The cozy family room invites you to relax by the wood-burning fireplace, creating an ideal atmosphere for tranquil evenings. Upstairs, you will find three spacious bedrooms, including a master suite complete with a private full bath and a generous walk-in closet. The conveniently located laundry room on the second floor means no more lugging laundry up and down the stairs, with a large linen closet nearby for easy storage of towels and blankets. Step outside to your completely fenced backyard, perfect for entertaining or letting pets roam freely. This home boasts numerous updates, including new roof, siding, windows have a life-time warranty, patio door, ceramic flooring in the foyer and half bath, new concrete driveway, custom blinds, and fresh paint in soft neutral colors. Modern fixtures, including faucets, toilets, and lighting, enhance the home’s appeal. The upstairs master bath has also been updated with new countertops and a walk-in shower. With too many custom upgrades to list them all, you really must see this home for yourself! Conveniently located close to schools, shopping, parks, and trails, don’t miss this opportunity—schedule your showing today!
Last updated: December 26 2024, 8:04 PM
Listing courtesy of: Leah Lengerich, CENTURY 21 Bradley Realty, Inc
IDX information provided by the Indiana Regional MLS. IDX information is provided exclusively for consumers’ personal, non-commercial use and may not be used for any purpose other than to identify prospective properties consumers may be interested in purchasing. Data is deemed reliable but is not guaranteed accurate by the MLS. Listings displayed on this website may be subject to prior sale or removal from sale; availability of any listing should always be independently verified.
Number of Payments
Monthly Payments
$