Directions
Detroit St to Gilliam Dr to Gilliam Dr N to house on the left
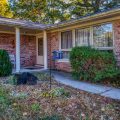
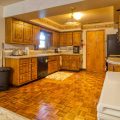
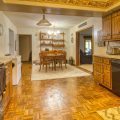
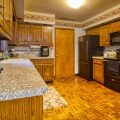


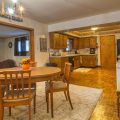
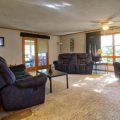
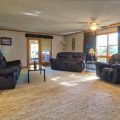
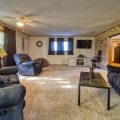
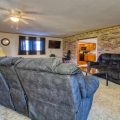
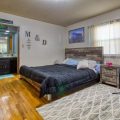
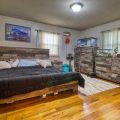
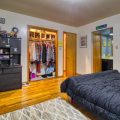
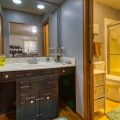

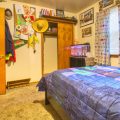
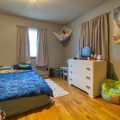
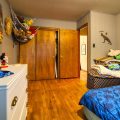
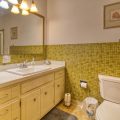
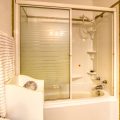
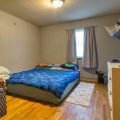
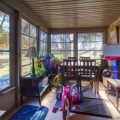
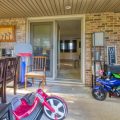
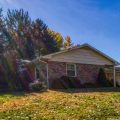
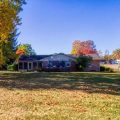
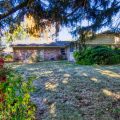
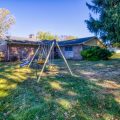
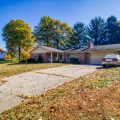
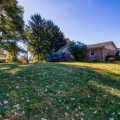
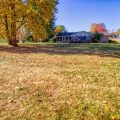
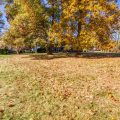
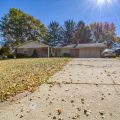
Detroit St to Gilliam Dr to Gilliam Dr N to house on the left
Welcome to this 3 bedroom, 2 bath, and 2 car attached garage brick home, perfectly situated on a partially wooded double lot in the highly sought-after Rolling Hills neighborhood. Offering nearly 3/4 acres of lush greenery, this property provides both privacy and ample outdoor space for your enjoyment. Step inside and be greeted by the warmth of hardwood flooring, enhancing its inviting atmosphere and 1941 square feet of finished living space. The spacious living room features a gas log fireplace, making it the perfect spot for relaxing evenings with family and friends. Designed with a classic 60’s layout, this home showcases an expansive 18 x 25 family room with adjacent enclosed porch, ideal for gatherings and leisure activities. This versatile space is perfect for movie nights, game days, or simply unwinding with loved ones. The heart of this home is the generous kitchen, featuring a 12 x 15 cooking area and ample counter space for meal preparation. The adjoining 12 x 11 dining area is perfect for family meals or entertaining, allowing for a seamless flow between cooking and dining. Kitchen appliances are included, ensuring you have everything you need from day one. Retreat to the ensuite primary bedroom, a private haven designed for comfort and relaxation. This thoughtfully laid-out space offers both convenience and privacy, making it a perfect retreat after a long day. The two additional bedrooms are spacious and inviting, perfect for family or guests. Located with easy access to SR 15 and US 30, you’ll find shopping, dining, and local amenities just a stone’s throw away. Enjoy the best of both worlds with a peaceful setting and quick access to city conveniences. Don’t miss the opportunity to make this charming residence your own!
Last updated: January 3 2025, 2:05 AM
Listing courtesy of: Mark Skibowski, Re/Max Lakes
IDX information provided by the Indiana Regional MLS. IDX information is provided exclusively for consumers’ personal, non-commercial use and may not be used for any purpose other than to identify prospective properties consumers may be interested in purchasing. Data is deemed reliable but is not guaranteed accurate by the MLS. Listings displayed on this website may be subject to prior sale or removal from sale; availability of any listing should always be independently verified.
Number of Payments
Monthly Payments
$