Directions
West on Lafayette Ctr Rd from I69
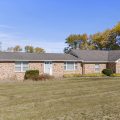
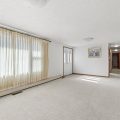
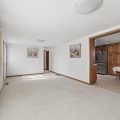
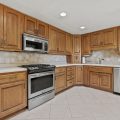
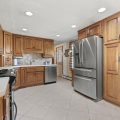
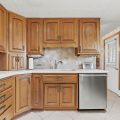
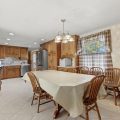
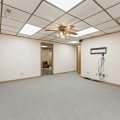
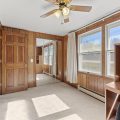
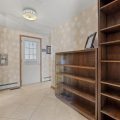
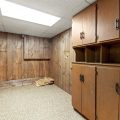
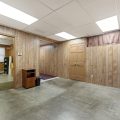
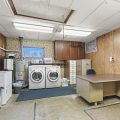
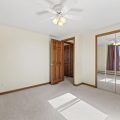
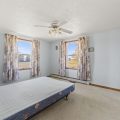
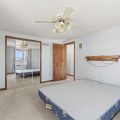
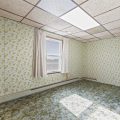
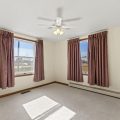
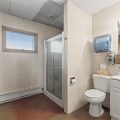
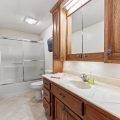
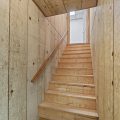
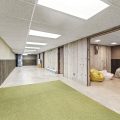
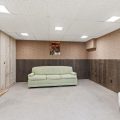
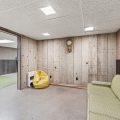
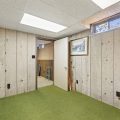
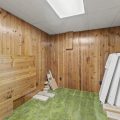
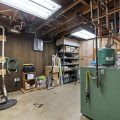
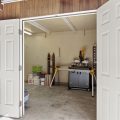
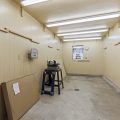
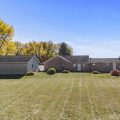
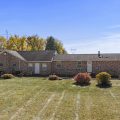
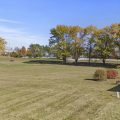
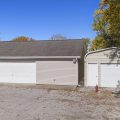
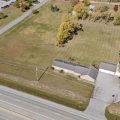
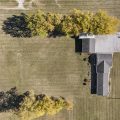
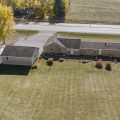
West on Lafayette Ctr Rd from I69
This is a must see! Formerly a home with small business, this spacious 2,696 sq. ft. brick ranch offers main floor living with an updated kitchen, 4 bedrooms, 2.5 baths, and convenient main floor laundry. On a full basement, with high ceilings and extra rooms, you have ample space for hobbies or additional living areas. The 5′ X 3′ Dry Sauna is located away from the living for peaceful relaxation. Outside, you’ll find the one 2-car detached garage with a 10 X 27 workshop and a separate 33′ building for vehicles or storage. The home has boiler heat and electric forced air. Dedicated electric service for AC. Check out the backyard; lots of space for play and entertaining! Extend the current spacious patio to your private retreat. All this on just over 2 acres offers privacy and flexibility. You must tour this property to see the limitless potential. With approved rezoning, it can transition to an industrial business or site.
Last updated: January 2 2025, 11:13 PM
Listing courtesy of: Renee Cox, Acorn Real Estate Professionals
IDX information provided by the Indiana Regional MLS. IDX information is provided exclusively for consumers’ personal, non-commercial use and may not be used for any purpose other than to identify prospective properties consumers may be interested in purchasing. Data is deemed reliable but is not guaranteed accurate by the MLS. Listings displayed on this website may be subject to prior sale or removal from sale; availability of any listing should always be independently verified.
Number of Payments
Monthly Payments
$