Directions
Orland Rd to 425W to Lane 205 to home.
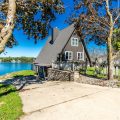
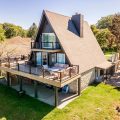
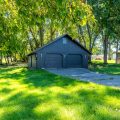
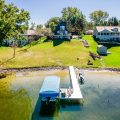
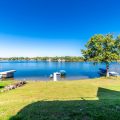
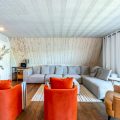
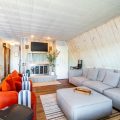

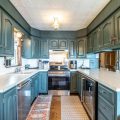
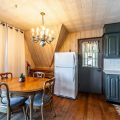
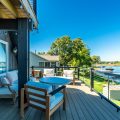
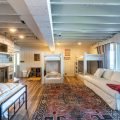
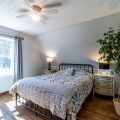
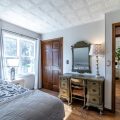
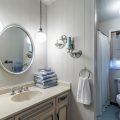
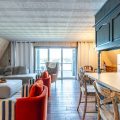
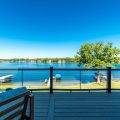
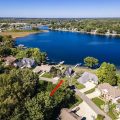
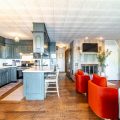
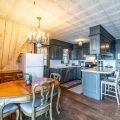
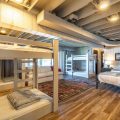
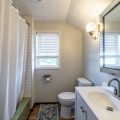
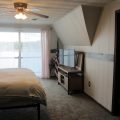
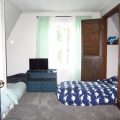
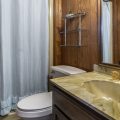
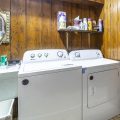
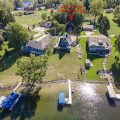
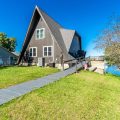
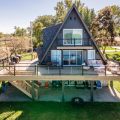
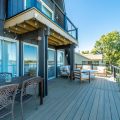
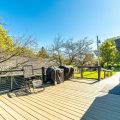
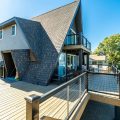
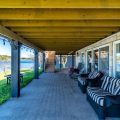
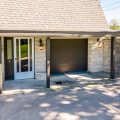
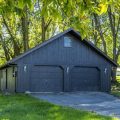
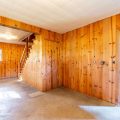
Orland Rd to 425W to Lane 205 to home.
Refreshed Vintage Cottage with 99.64′ of lakefront, great beach, brand new pier system with platform and awesome sunset views on Jimmerson Lk. Situated in the lovely neighborhood of Tanglewood with beautiful homes on a private road. This A-frame home has 4 bedrooms, 3 full bathrooms and over 3,000 sq ft of living space. Living room, kitchen and dining area are open concept with a fireplace. All kitchen appliances and beverage refrigerator are included. Hardwood flooring throughout the main level with a slider to the brand new lakeside deck. Deck wraps around the east side of the home and has stairs to the lake. The lower level family room boasts new luxury vinyl plank flooring, a fireplace and walks out to a lakeside covered patio. The laundry room has a double basin utility sink. The basement also has a 1.5-car garage with a roll up door used for storage. The lakeside primary bedroom features a slider to a private deck, a fireplace and a walk-in closet. Each level has a full bathroom. The lakeside lot is spacious with a slope to the lake. Other major improvements: New roof summer of 2023. Exterior paint 2023. New windows and sliding doors 2023. New A/C and heat pump 2023. Upper level has new separate heating/cooling system and new tile shower. Includes a .41 acre back lot with a 36×26 detached garage. The detached garage has a walk-up floored attic area for lots of extra storage space.
Last updated: January 2 2025, 2:07 PM
Listing courtesy of: Barbara Hendrick, Coldwell Banker Real Estate Group
IDX information provided by the Indiana Regional MLS. IDX information is provided exclusively for consumers’ personal, non-commercial use and may not be used for any purpose other than to identify prospective properties consumers may be interested in purchasing. Data is deemed reliable but is not guaranteed accurate by the MLS. Listings displayed on this website may be subject to prior sale or removal from sale; availability of any listing should always be independently verified.
Number of Payments
Monthly Payments
$