Directions
From Lake City Hwy, head SE on US-30 E toward Parker St. Turn right at 1st cross street onto Parker St & continue onto Argonne Rd. Turn right on E Market St & in 0.5 mi house will be on right.
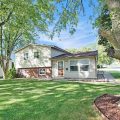
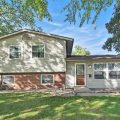
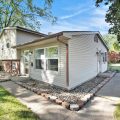
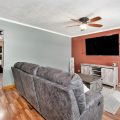
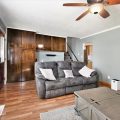
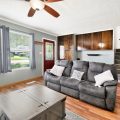
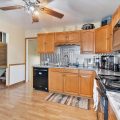
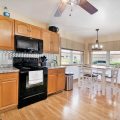
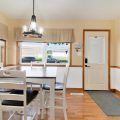
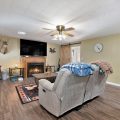
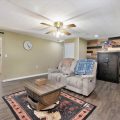
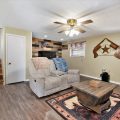
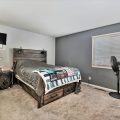
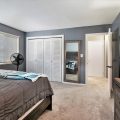
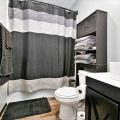
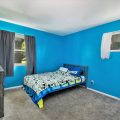
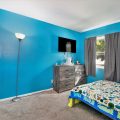
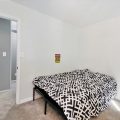
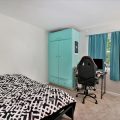
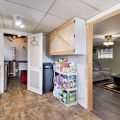
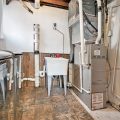
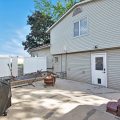
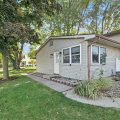
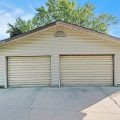
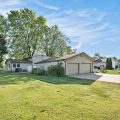
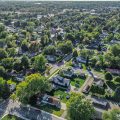
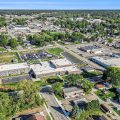
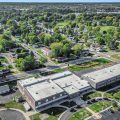
From Lake City Hwy, head SE on US-30 E toward Parker St. Turn right at 1st cross street onto Parker St & continue onto Argonne Rd. Turn right on E Market St & in 0.5 mi house will be on right.
Charming Tri-Level Home in the Heart of Warsaw! This beautifully updated tri-level is a must-see, featuring 3 bedrooms, 1.5 bathrooms, a spacious layout, and big yard, this home has it all. Step inside to fresh paint throughout, brand new carpet, and updated LVP flooring. The kitchen has been stylishly upgraded with new countertops, a sleek backsplash, and updated lighting, creating a perfect space for cooking and gathering. The full bathroom has been completely redone from top to bottom, offering a fresh, modern feel. With both a cozy living room and an additional family room, there’s no shortage of space for entertaining friends and family! Outside, you’ll enjoy a fenced-in yard, ideal for pets or outdoor activities. The oversized 2 car garage provides tons of storage and workspace. Don’t miss out on this move-in-ready gem—schedule your private showing today!
Last updated: December 26 2024, 6:43 AM
Listing courtesy of: Julie Hall, Patton Hall Real Estate
IDX information provided by the Indiana Regional MLS. IDX information is provided exclusively for consumers’ personal, non-commercial use and may not be used for any purpose other than to identify prospective properties consumers may be interested in purchasing. Data is deemed reliable but is not guaranteed accurate by the MLS. Listings displayed on this website may be subject to prior sale or removal from sale; availability of any listing should always be independently verified.
Number of Payments
Monthly Payments
$