Directions
HWY 1 to 250 N
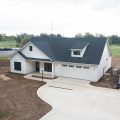
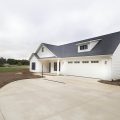
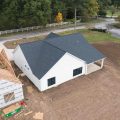
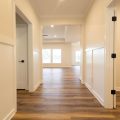
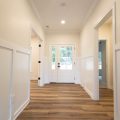
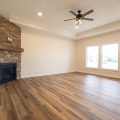
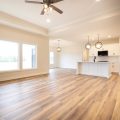
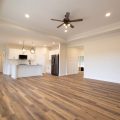
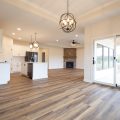
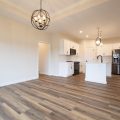
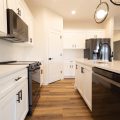
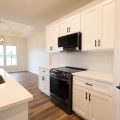
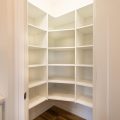
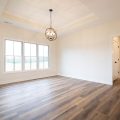
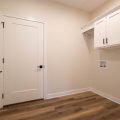
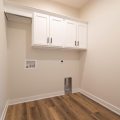
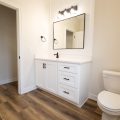
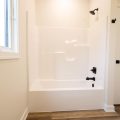
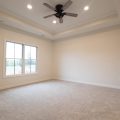
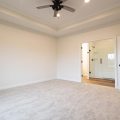
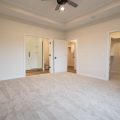
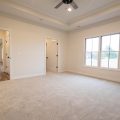
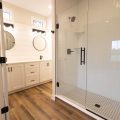
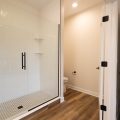
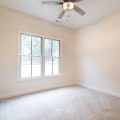
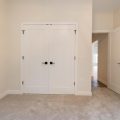
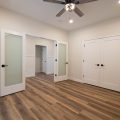
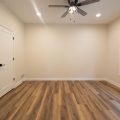
HWY 1 to 250 N
Wells County’s newest Villa style living is now available at Timber Ridge on Bluffton’s Northside. These premier 1,750 SqFt villas feature high end finishes that, include custom kitchen cabinets and bathroom vanities with soft close drawers, and Quartz countertops. The main living space features luxury vinyl floors and carpet in the bedrooms. Higher quality Anderson Windows Series throughout to let plenty of Natural lighting and views of the golf course. Gas log fireplace in the Great Room. Covered front porch and covered back patio. Walk-in Tile shower and walk-in closet in the primary suite. Association dues are $185 per month and includes mowing, trimming, landscaping, snow and ice removal. New owners will also receive a complimentary TWO YEAR golf package from the date of purchase. City Utilities!
Last updated: October 23 2024, 6:13 AM
Listing courtesy of: Nicholas Huffman, Steffen Group
IDX information provided by the Indiana Regional MLS. IDX information is provided exclusively for consumers’ personal, non-commercial use and may not be used for any purpose other than to identify prospective properties consumers may be interested in purchasing. Data is deemed reliable but is not guaranteed accurate by the MLS. Listings displayed on this website may be subject to prior sale or removal from sale; availability of any listing should always be independently verified.
Number of Payments
Monthly Payments
$