Directions
Beardsley to Greenleaf Blvd. to home
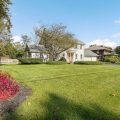
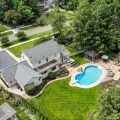
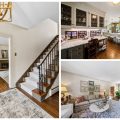
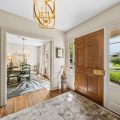
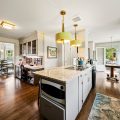
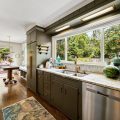
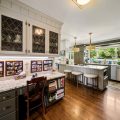
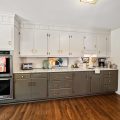
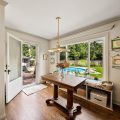
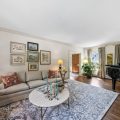
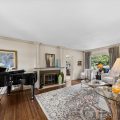
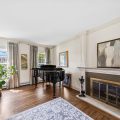
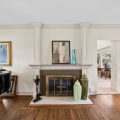
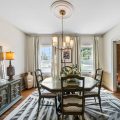
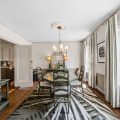
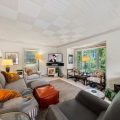
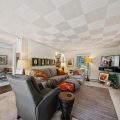
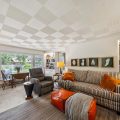
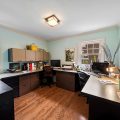
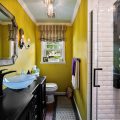
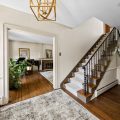
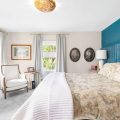
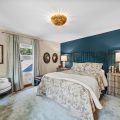
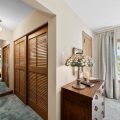
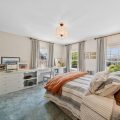
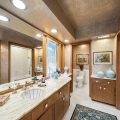
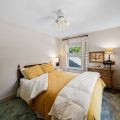
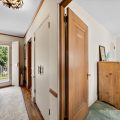
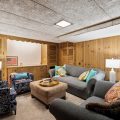
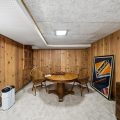
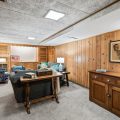
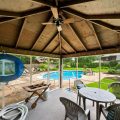
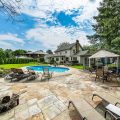
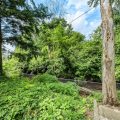
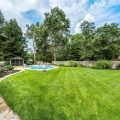
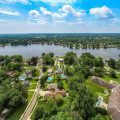
Beardsley to Greenleaf Blvd. to home
Stunning home right out of the pages of “House of Beautiful” but with all the warmth and charm that a home should express. With over 3,000 square feet of finished living space, this residence offers a blend of elegance, and comfort. The perfect combination! Upon entering, you will love the welcoming foyer and the living room that boasts crown moldings, newly refinished hardwood floors and a stately fireplace that opens to a desirable den/family room, exuding coziness and charm. The delightful dining room flows seamlessly into a recently updated entertainer’s delight kitchen equipped with granite countertops, all appliances, a prep station with sink, ample storage, a pantry, and a breakfast room with window seat that offers spanning backyard views. Additionally, the main level includes a bedroom currently used as an office and a newly updated full bath with multi head shower. Upstairs, you’ll find three generously sized bedrooms and a charming full bath. The full basement is partially finished with new carpet and vinyl, providing additional living space. Fresh paint throughout, including the garage, shed, and basement, ensures a move-in-ready experience. Updates for peace of mind include a new driveway, new sprinkler system, newer roof, new pool cleaner, newer pool pump, new gutters with gutter guards, and a recently rescreened pool house. Step outside to your peaceful oasis, complete with a flagstone patio, a heated inground pool, a sunbathing area, and a porch/pool house and a backyard rooftop deck to overlook your gorgeous setting. Located on the tranquil Lily Creek, this home offers a serene retreat you’ll never want to leave. This home combines timeless elegance with modern amenities, making it the perfect place to call ‘HOME”. A one-of-a-kind home just waiting for new memories.
Last updated: October 24 2024, 3:08 PM
Listing courtesy of: Julie Thatcher, Coldwell Banker Real Estate Group
IDX information provided by the Indiana Regional MLS. IDX information is provided exclusively for consumers’ personal, non-commercial use and may not be used for any purpose other than to identify prospective properties consumers may be interested in purchasing. Data is deemed reliable but is not guaranteed accurate by the MLS. Listings displayed on this website may be subject to prior sale or removal from sale; availability of any listing should always be independently verified.
Number of Payments
Monthly Payments
$