Directions
Headed North on Lima Rd turn Right on Shoaff Rd. Emrich Hills is on the left/North side of Shoaff. Turn right on Din rd then left on Pyke Grove. Home in right/West side of rd.
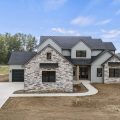
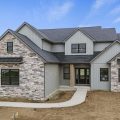
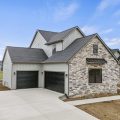
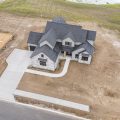
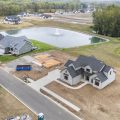
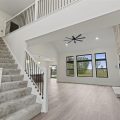
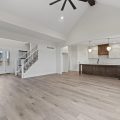
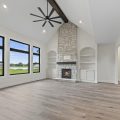
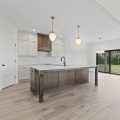
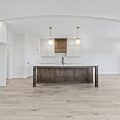
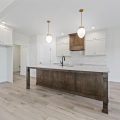
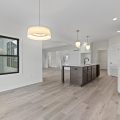
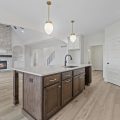
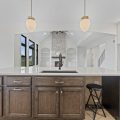
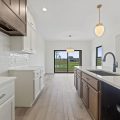
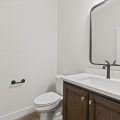
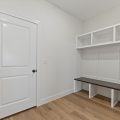
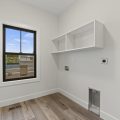
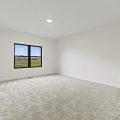
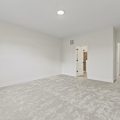
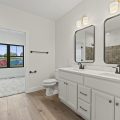
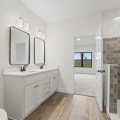
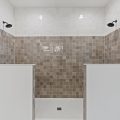
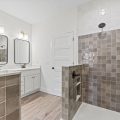
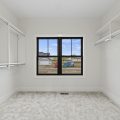
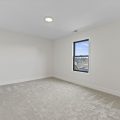
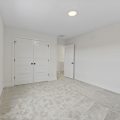
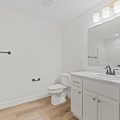
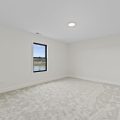
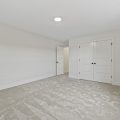
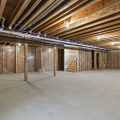
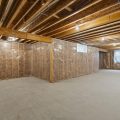
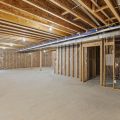
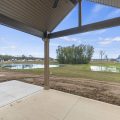
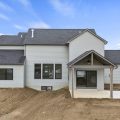
Headed North on Lima Rd turn Right on Shoaff Rd. Emrich Hills is on the left/North side of Shoaff. Turn right on Din rd then left on Pyke Grove. Home in right/West side of rd.
Open House 10/13 from 1-3. Why deal with the stresses of existing homes with bidding wars, updates, and repairs when you can secure your fresh, never lived in, new home with Heller Homes! Presenting the custom David Matthew 4 by Heller Homes in the desirable Emrich Hills subdivision (NWAC) This gorgeous brand new home features a spacious 2,490 SF over two stories with numerous upgrades. Award winning NW Allen County schools. Timeless Stone & siding facade. Custom cabinets * spacious Walk-In-Pantry *Walk-In-Closets *Main level Master * NO BACK YARD NEIGHBOR and beautiful views of two ponds with fountains. *Home Warranties and Appliance Allowance are included! **MAIN LEVEL: Two-story Foyer leads past an elegant staircase into the grand Great Room, featuring a gorgeous windows that feature a breathtaking view. Great Room features cathedral ceiling, cozy fireplace, and built ins while opening to the Nook and gourmet Kitchen, featuring soft close custom cabinets with plenty of storage space oversized Table Top Island with breakfast bar and spacious Walk-In-Pantry. Open and airy Nook opens to a covered deck and lush view of two ponds with beautiful fountains. Main level Master includes a private ensuite bath with huge walk-in-closet and breath taking master shower with dual shower heads., custom cabinetry, twin vanity. **UPPER LEVEL: Elegant staircase leads from the Great Room/Foyer up to 3 more inviting bedrooms (all with walk-in-closets!) and the 2nd Full Bath. This home is sitting on a full unfinished basement with nice sized windows and a 1/2 bath rough in.
Last updated: October 24 2024, 3:08 PM
Listing courtesy of: Harrison Heller, Heller & Sons, Inc.
IDX information provided by the Indiana Regional MLS. IDX information is provided exclusively for consumers’ personal, non-commercial use and may not be used for any purpose other than to identify prospective properties consumers may be interested in purchasing. Data is deemed reliable but is not guaranteed accurate by the MLS. Listings displayed on this website may be subject to prior sale or removal from sale; availability of any listing should always be independently verified.
Number of Payments
Monthly Payments
$