Directions
Bay view Rd to 4 corners at Jimmerson Lk and Lake James, north on 300W to 600N, east to Lane 650b to Lane 650bc to home.
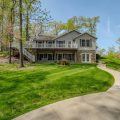
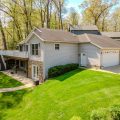
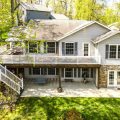
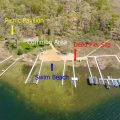
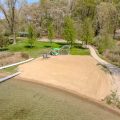
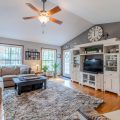
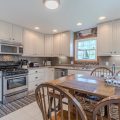
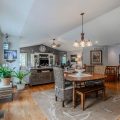
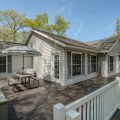
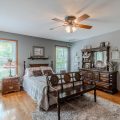
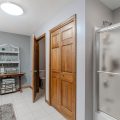
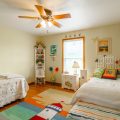
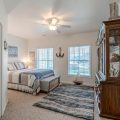
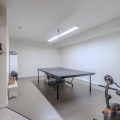
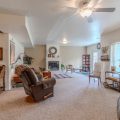
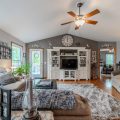
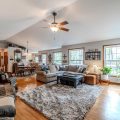
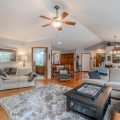
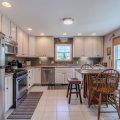
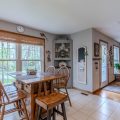
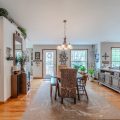
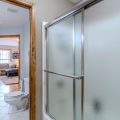
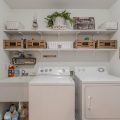
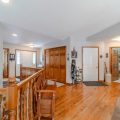
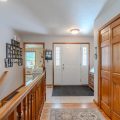
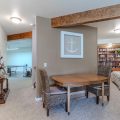
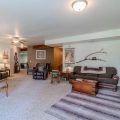
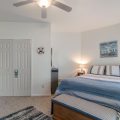
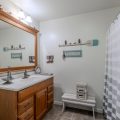
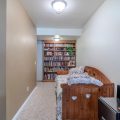
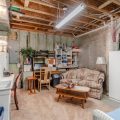
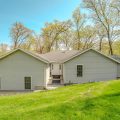
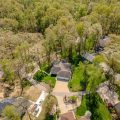
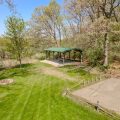
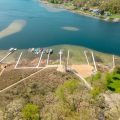
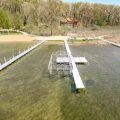
Bay view Rd to 4 corners at Jimmerson Lk and Lake James, north on 300W to 600N, east to Lane 650b to Lane 650bc to home.
Welcome to lake life with this spacious home on a corner lot. Situated in a park-like neighborhood that is perfect for strolling walks. Granted deeded easement provides access to Lake James. Common area on Lake James features parking, piers, a picnic pavilion for gathering, a fire pit and a sand beach for swimming. Shared pier is just a short walk or cart ride away. This home features an open concept floor plan that is perfect for entertaining at the lake. Hardwood and tile flooring throughout the main level with appealing decor and access to an expansive deck from the dining room and the living room. Living room features a cathedral ceiling with ceiling fan and gorgeous view. There is even a partial view of Snow Lake. The kitchen boasts stainless appliances, an abundance of storage and wonderful windows for natural light. A bedroom en-suite contains a large walk-in closet with organizers and a private bathroom with double sink vanity. Main level guest bedroom has direct access to the guest bathroom. There is a washer, dryer, sink and a 2nd refrigerator in the laundry room. All kitchen appliances, washer, dryer and 2nd refrigerator are included. Lower level family room walks out to a partially covered patio. There is a separate rec room, storage/utility room, 3rd bedroom and 3rd full bathroom. A spacious lot provides two concrete drives with plenty of parking for guests. Around the corner from the 3-car attached garage is where you’ll find the main entry foyer. Come on in…you really need to check this home out!
Last updated: October 24 2024, 3:08 PM
Listing courtesy of: Barbara Hendrick, Coldwell Banker Real Estate Group
IDX information provided by the Indiana Regional MLS. IDX information is provided exclusively for consumers’ personal, non-commercial use and may not be used for any purpose other than to identify prospective properties consumers may be interested in purchasing. Data is deemed reliable but is not guaranteed accurate by the MLS. Listings displayed on this website may be subject to prior sale or removal from sale; availability of any listing should always be independently verified.
Number of Payments
Monthly Payments
$