Directions
Gump Road to Whisper Rock, follow road to Savo Rock Court, home is at the end of the street

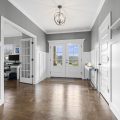
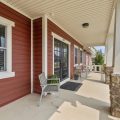
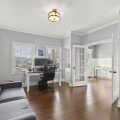
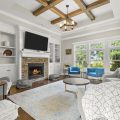
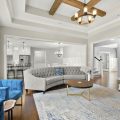
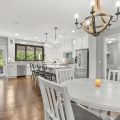
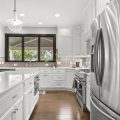
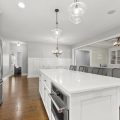
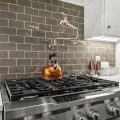
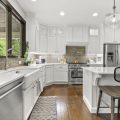
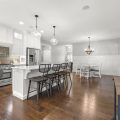
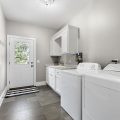
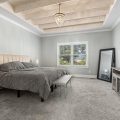
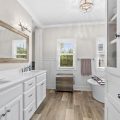
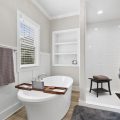
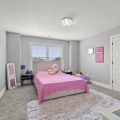
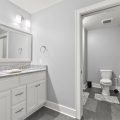
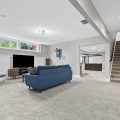
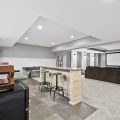
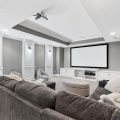
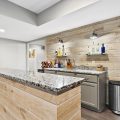
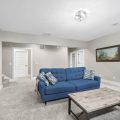
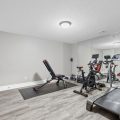
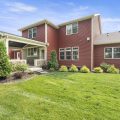
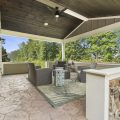
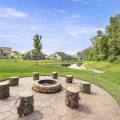
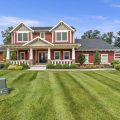
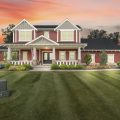
Gump Road to Whisper Rock, follow road to Savo Rock Court, home is at the end of the street
***PRICE DROP $10,000*** Welcome to this extraordinary craftsman-style home built by Arbor Home in the highly sought-after Whisper Rock neighborhood. Prepare to be enchanted by the impeccable craftsmanship and timeless allure that grace every corner of this remarkable residence. As you approach the property, a grand oversized front porch beckons you to embrace its welcoming ambiance and enjoy the surrounding beauty. Step through the front door and be captivated by the flawless attention to detail that defines this home. The main level is adorned with crown molding, board and batten wainscoting, and stunning engineered hardwood flooring, creating an atmosphere of refined elegance. The gourmet kitchen is a chef’s paradise, boasting solid surface counters, Kohler faucets and sink, a six-burner gas range, and a subway tile backsplash with a convenient pot filler. Enhancing its appeal, the kitchen offers a tranquil view of the backyard, providing the perfect backdrop for culinary inspiration. A walk-in pantry ensures ample storage space for all your kitchen essentials. On the main level, an elegant office awaits, complete with crown molding, built-in bookcases, and French doors that offer privacy and tranquility. The main level is home to the primary bedroom, a true retreat featuring custom ceiling details and luxurious finishes. The ensuite bathroom is a sanctuary of relaxation, boasting standard and rain shower heads, a free-standing soaking tub, and a double vanity with abundant storage. The walk-in closet is designed with custom organizers, ensuring your belongings are neatly arranged. The lower level of the home is a haven of entertainment and wellness. It features a home theater, allowing you to immerse yourself in cinematic experiences without leaving the comfort of your own home. Additionally, a dedicated workout room awaits, providing the perfect space to maintain an active and healthy lifestyle. With its blend of timeless charm, modern amenities, and the inclusion of a home theater and workout room, this home offers a truly unparalleled living experience. Don’t miss the opportunity to make this pristine and alluring residence your own.
Last updated: April 27 2024, 11:05 AM
Listing courtesy of: Jeffery Holtsclaw, CENTURY 21 Bradley Realty, Inc
IDX information provided by the Indiana Regional MLS. IDX information is provided exclusively for consumers’ personal, non-commercial use and may not be used for any purpose other than to identify prospective properties consumers may be interested in purchasing. Data is deemed reliable but is not guaranteed accurate by the MLS. Listings displayed on this website may be subject to prior sale or removal from sale; availability of any listing should always be independently verified.
Number of Payments
Monthly Payments
$