Directions
From Hwy 3, Kendallville to Waits Road, East to Sherman Street to Noble Creek Subdivision.
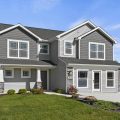
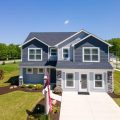
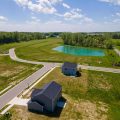

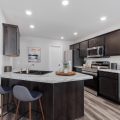
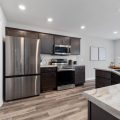
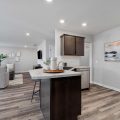
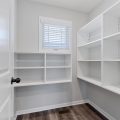








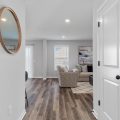
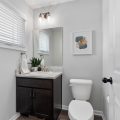
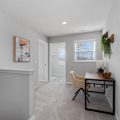




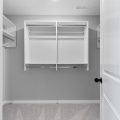

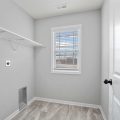
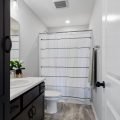
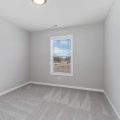
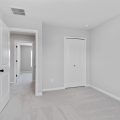
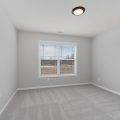
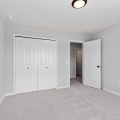
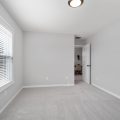
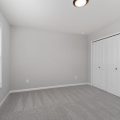
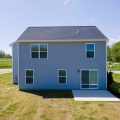
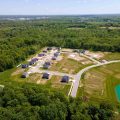
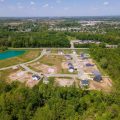
From Hwy 3, Kendallville to Waits Road, East to Sherman Street to Noble Creek Subdivision.
Home is for floorplan use only. Lancia Homes NEW floor plan the Berkley I with 1,767 sq. ft. and features 4 Bedroom’s, 2.5 Bath’s, a Loft and Laundry upstairs. 2-Car Garage has a rear bump out for storage and tools. Kitchen has breakfast bar and walk-in Pantry. Main Bathroom upstairs has separate vanity for dual use. NOT FOR POSSESSION UNTIL Jan 3, 2040 MODEL OPEN Sat-Sun 1-4 pm, Mon 3-5pm, Wed & Friday 10-2pm, Tues-Thurs 3-5 pm
Last updated: December 14 2025, 2:02 PM
Listing courtesy of: Patty Seutter, Century 21 Bradley Realty, Inc
IDX information provided by the Indiana Regional MLS. IDX information is provided exclusively for consumers’ personal, non-commercial use and may not be used for any purpose other than to identify prospective properties consumers may be interested in purchasing. Data is deemed reliable but is not guaranteed accurate by the MLS. Listings displayed on this website may be subject to prior sale or removal from sale; availability of any listing should always be independently verified.
Number of Payments
Monthly Payments
$