Directions
Continue on S Clinton St to E Tillman Rd, Turn left onto E Tillman Rd, Turn left onto Chadwick Dr, Turn left at the 1st cross street onto Sanford Ln, Continue onto Selkirk Dr, House on the right.


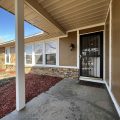

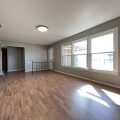
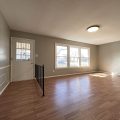
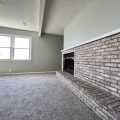

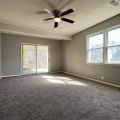

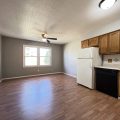

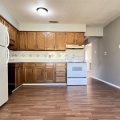

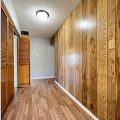


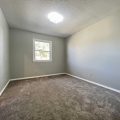
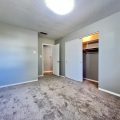
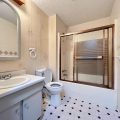
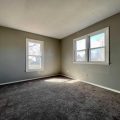
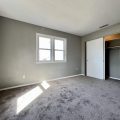

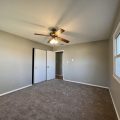





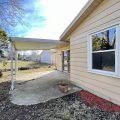

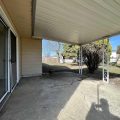

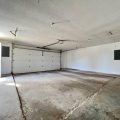

Continue on S Clinton St to E Tillman Rd, Turn left onto E Tillman Rd, Turn left onto Chadwick Dr, Turn left at the 1st cross street onto Sanford Ln, Continue onto Selkirk Dr, House on the right.
Contingent, accepting backup offers! Welcome to your dream home in Crown Colony Subdivision! This beautifully designed and meticulously maintained house is the perfect place for you to call home. Upon entering, you’ll be greeted by a warm and inviting atmosphere, complete with an abundance of natural light. Spacious living room that open to the kitchen and the dining area. The Family room features a cozy fireplace and a walkout to the back patio. The gourmet kitchen is a chef’s delight, boasting ample of cabinet space, refrigerator, dishwasher, counters & decorative tile backsplash. The adjoining dining area is perfect for entertaining, with plenty of room for family and friends to gather around and enjoy a delicious meal. The spacious master suite is a true oasis, featuring a large bedroom, and an en-suite bathroom with a separate shower. The two additional bedrooms are well-appointed and offer plenty of space for guests or a growing family. Installed a new gas line to the house, New furnace, Air conditioner (includes a 10 year warranty) installed in 2022. New paint, light fixtures, flooring, and hardware in 2022 and 2023. Minutes from shops, restaurants, and entertainment. Don’t miss out on the opportunity to make this stunning house your new home!
Last updated: December 15 2025, 12:01 AM
Listing courtesy of: Haris Hrelja, CENTURY 21 Bradley Realty, Inc
IDX information provided by the Indiana Regional MLS. IDX information is provided exclusively for consumers’ personal, non-commercial use and may not be used for any purpose other than to identify prospective properties consumers may be interested in purchasing. Data is deemed reliable but is not guaranteed accurate by the MLS. Listings displayed on this website may be subject to prior sale or removal from sale; availability of any listing should always be independently verified.
Number of Payments
Monthly Payments
$