Directions
Warner rd to Hillside Dr to Iris Dr
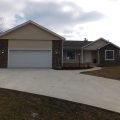
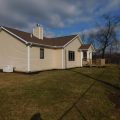
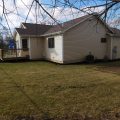
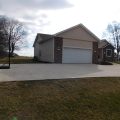
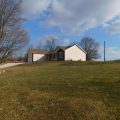

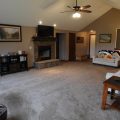
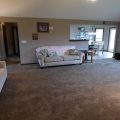
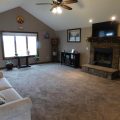
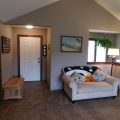
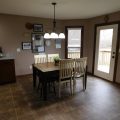
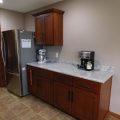
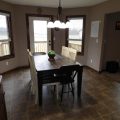
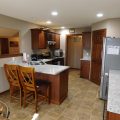
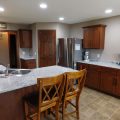
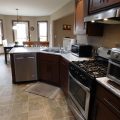
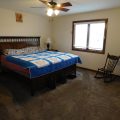
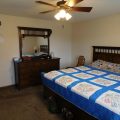
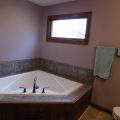
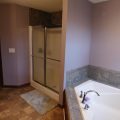
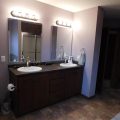
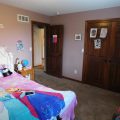
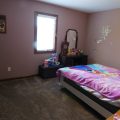
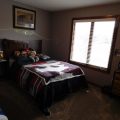
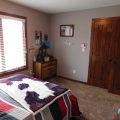
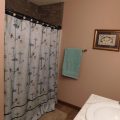
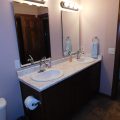

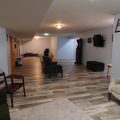
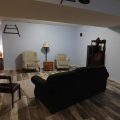
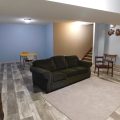
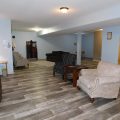
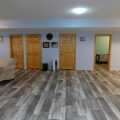
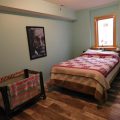
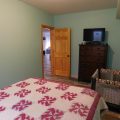
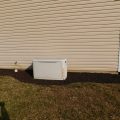
Warner rd to Hillside Dr to Iris Dr
Built in 2017, this 4 bdrm 2 bath home features over 3300 sq ft of finished living space located on nearly 3/4 of an acre. The Living/Great rm relaxes with vaulted ceilings, wood burning fireplace and voluminous windows allowing loads of sunlight while watching the wildlife. Start the morning at the coffee bar. The chefs of the kitchen will love the counter space, stainless steel appliances and walk in pantry. The master ste is large with walk in closet, higher double vanities and oversize garden tub plus doubled head walk in shower. A split bdrm floor plan for bdrms 2-4. The cavernous family rm with 9 ft ceilings could be split into a theater and game rooms. The lower level is plumbed for a 3rd bath. Never worry about the power outages with a built in Generac generator sized to run the entire home. High efficiency HVAC, over sized water heater. Plenty over parking with the generous concrete drive on the quiet dead end street. Economical taxes and utilities.
Last updated: December 14 2025, 6:00 PM
Listing courtesy of: Dan Harstine, Integrity Real Estate
IDX information provided by the Indiana Regional MLS. IDX information is provided exclusively for consumers’ personal, non-commercial use and may not be used for any purpose other than to identify prospective properties consumers may be interested in purchasing. Data is deemed reliable but is not guaranteed accurate by the MLS. Listings displayed on this website may be subject to prior sale or removal from sale; availability of any listing should always be independently verified.
Number of Payments
Monthly Payments
$