Directions
County Road 18, North into Orchard Ridge, Left at the T, house is on the left.
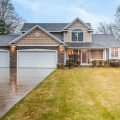
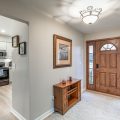
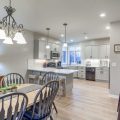
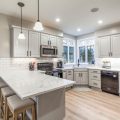
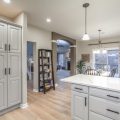
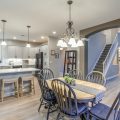
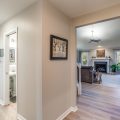
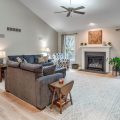

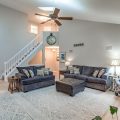
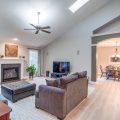
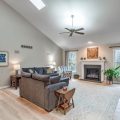
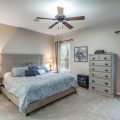
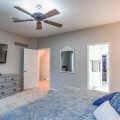
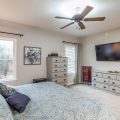
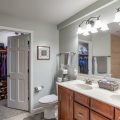
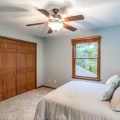
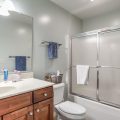
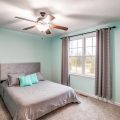

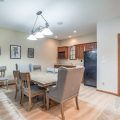
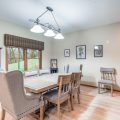
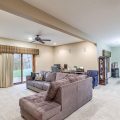
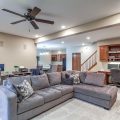
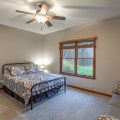
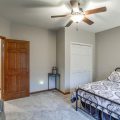
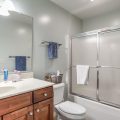
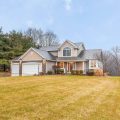
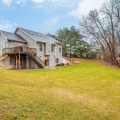
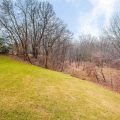

County Road 18, North into Orchard Ridge, Left at the T, house is on the left.
Home Sweet Home. Magnificent in every way this showstopper home looks and feels brand new! From the moment you open the front door you will love all this 4 bedroom, 3.5 bath beauty has to offer! Nestled among the backdrop of one of the most desirable neighborhoods and situated perfectly on a large private lot you will say “I am home”. Starting with the gorgeous updated eat in kitchen with large peninsula that offers plenty of prep space for family gatherings and meals, plus quartz countertops, breakfast bar, and loads of storage and prep space. Your home will be the place where everyone wants to gather. Fabulous living room with soaring ceilings, stunning fireplace, skylights, and spanning back yard views of the beautiful private yard and woods. Desirable ML bedroom suite with walk in closet, dual sinks, and huge walk-in shower. Need more room to entertain? Then you will love the walkout lower level with large family room offering a kitchenette, and a special spot for a pool table, ping pong table or dining area. You choose! Plus, a 4th bedroom, with 3rd full bath and a generous size utility room for extra storage, too! Seal the deal with the delightful mudroom with storage closet for back packs, coats and all the extras and a wonderful private ML laundry room! Quiet mornings and evenings will be spent on the back deck area overlooking your private and peaceful bit of paradise. Home has recently had updates including: All new flooring, fresh paint, updated kitchen with countertops, new skylights, added closet space and so much more! You won’t be disappointed. Welcome Home!
Last updated: December 14 2025, 12:43 AM
Listing courtesy of: Julie Thatcher, Coldwell Banker Real Estate Group
IDX information provided by the Indiana Regional MLS. IDX information is provided exclusively for consumers’ personal, non-commercial use and may not be used for any purpose other than to identify prospective properties consumers may be interested in purchasing. Data is deemed reliable but is not guaranteed accurate by the MLS. Listings displayed on this website may be subject to prior sale or removal from sale; availability of any listing should always be independently verified.
Number of Payments
Monthly Payments
$