Directions
State Rd 9 to 600 S turn West to 125 E turn South to 650 S turn West to T and turn North on 070 E property parking on East side of Rd in front Garage
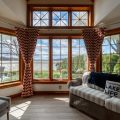
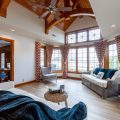
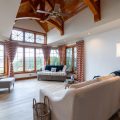
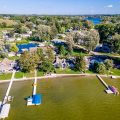
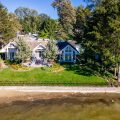
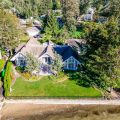
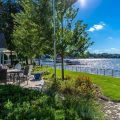
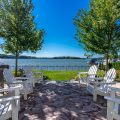

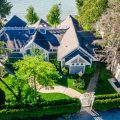
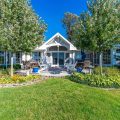
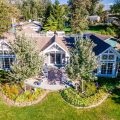
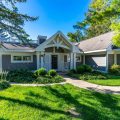
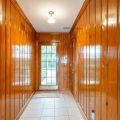
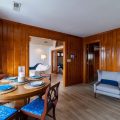
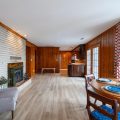
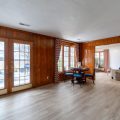
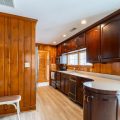
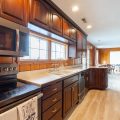
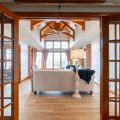
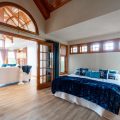
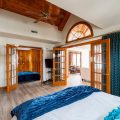
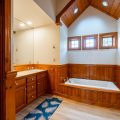
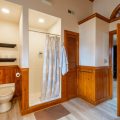
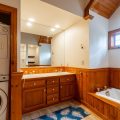
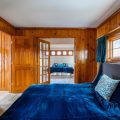
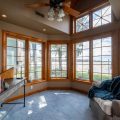
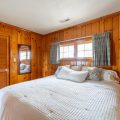
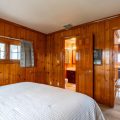
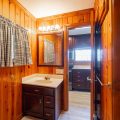
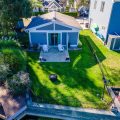
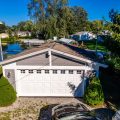
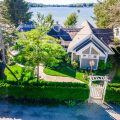
State Rd 9 to 600 S turn West to 125 E turn South to 650 S turn West to T and turn North on 070 E property parking on East side of Rd in front Garage
5 Lakes to enjoy All year Round on the Indian Chain, it’s not easy to find 95 ft of total waterfront on Dallas Lake that includes a front & back lot!! This Cape Cod like property was a Custom Remodel & Addition by Architect Dick Terwilliger with unobstructed views on the widest part of the lake that makes this a prime location on Dallas Lake!! Stunning views from the deck/patio area and from the picture windows inside this lovely home where most rooms have lake & sunset views. 75 ft of Dallas Lakefront for the main home & 20 ft of waterfront on the back lot provide plenty of entertaining spaces. The Main house includes a large patio and enclosed manicured yard that leads to the sandy, gradual sloping beach for hours of fun & making memories. Inside the home you can sit back and enjoy watching the activity on Dallas Lake from your favorite spot. Some rooms have vaulted wood beamed ceilings, glass pained French doors, and architectural windows that take advantage of spectacular sunset and lake views. The Owners Suite has a large En suite with vaulted, wood beamed ceiling over the jetted tub, separate walk-in shower, and stackable laundry area. Arborvitae trees surrounding the lot, add to the charm & privacy of this home. The back lot includes a remodeled two-car finished Garage/Rec Room to use for yourself, extra guests or can be turned back into a garage if needed. The Rec room has French doors that lead out to a patio, fenced in yard, and additional 20 ft of channel frontage ideal for docking a boat. **New in 2023- low maintenance laminate flooring in most rooms, water heater, and New 2022 Geothermal HVAC system. Remodel & addition was done in October 1990 by Terwilliger Custom Homes, and a nostalgic painting of the original cottage is included in Bedroom 2. There is another bedroom, bathroom and office/bedroom for all of your guests. Great property for a year-round or seasonal home on the lake, with investment property potential.
Last updated: April 19 2024, 7:03 AM
Listing courtesy of: Noel Frost, Coldwell Banker Real Estate Group
IDX information provided by the Indiana Regional MLS. IDX information is provided exclusively for consumers’ personal, non-commercial use and may not be used for any purpose other than to identify prospective properties consumers may be interested in purchasing. Data is deemed reliable but is not guaranteed accurate by the MLS. Listings displayed on this website may be subject to prior sale or removal from sale; availability of any listing should always be independently verified.
Number of Payments
Monthly Payments
$