Directions
From Moeller Rd, South on Victoria Lakes Court into Subdivision, left onto Erwin Ln which turns into Sun Stone Way, then left onto Iron Rock Chase.
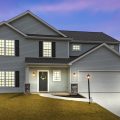
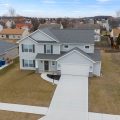
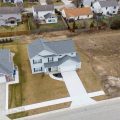
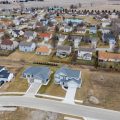
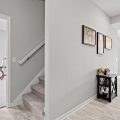
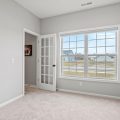
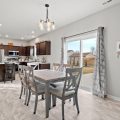
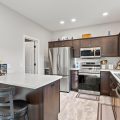
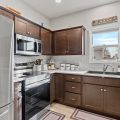
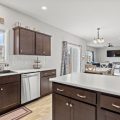
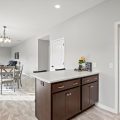
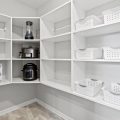
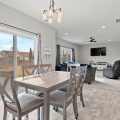
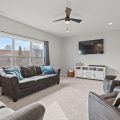
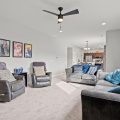
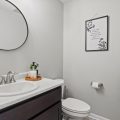
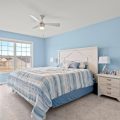
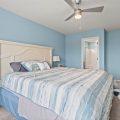
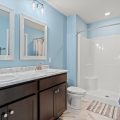
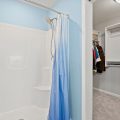
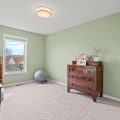
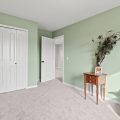
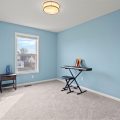
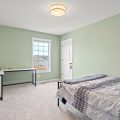
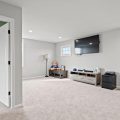
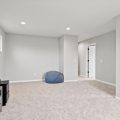
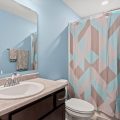
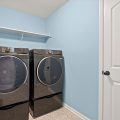
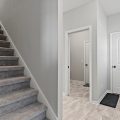
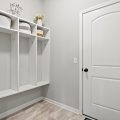
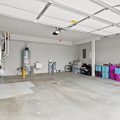
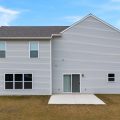
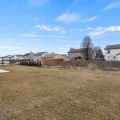
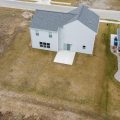
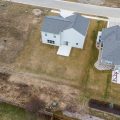

From Moeller Rd, South on Victoria Lakes Court into Subdivision, left onto Erwin Ln which turns into Sun Stone Way, then left onto Iron Rock Chase.
**Open House Sunday 3/10 from 1:00-3:00pm**. Gorgeous, like NEW home with over 25 builder upgrades in booming New Haven! This 4 bedroom, 2.5 bathroom stunner boasts a large open first floor with 9′ ceilings, huge windows, soft close cabinets, tile backsplash, stainless steel appliances, and a MASSIVE walk in pantry. Additional first floor amenities include a private office, a mudroom with cubbies, extended patio in back, and oversized garage with 4′ extension. Upstairs you’ll find the spacious primary suite with a dual, raised vanity, walk-in shower upgrade, and a large walk-in closet. In addition to 3 more spacious bedrooms and a full bathroom, you’ll find a HUGE bonus room! This can function as a playroom, den, or second office. Save the hassle of building and choosing the endless upgrade options yourself and move right into this pristine 2022 Lancia built home. New Haven is growing quickly with a new sports complex and Google data center on the way, so make your move fast. Be sure to take the 3D tour and digitally walk the space yourself before booking your private tour! **Being sold as a short sale**
Last updated: April 23 2024, 11:06 PM
Listing courtesy of: Jacob McAfee, CENTURY 21 Bradley Realty, Inc
IDX information provided by the Indiana Regional MLS. IDX information is provided exclusively for consumers’ personal, non-commercial use and may not be used for any purpose other than to identify prospective properties consumers may be interested in purchasing. Data is deemed reliable but is not guaranteed accurate by the MLS. Listings displayed on this website may be subject to prior sale or removal from sale; availability of any listing should always be independently verified.
Number of Payments
Monthly Payments
$