Directions
Greenleaf Blvd. To Shorelane
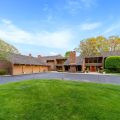
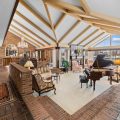
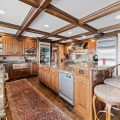
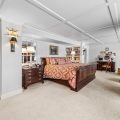
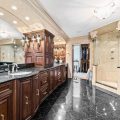
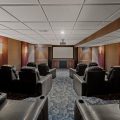
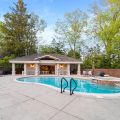
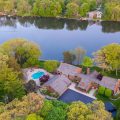
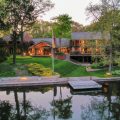
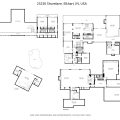
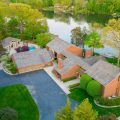
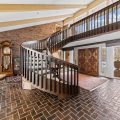
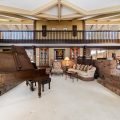
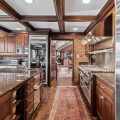
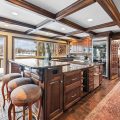
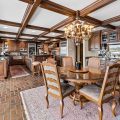
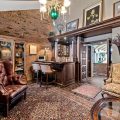
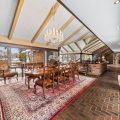
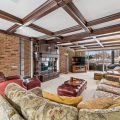
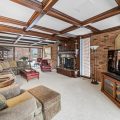
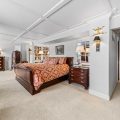
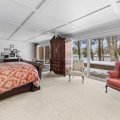
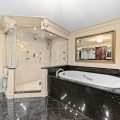
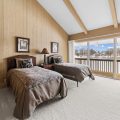
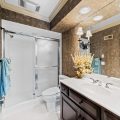
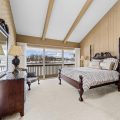
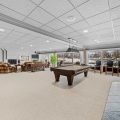
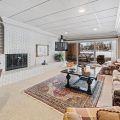
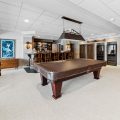
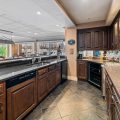
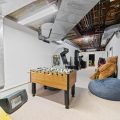
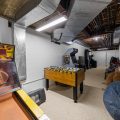
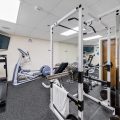
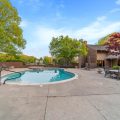
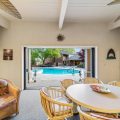
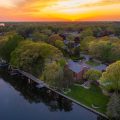
Greenleaf Blvd. To Shorelane
THIS MAGNIFICENT OPEN CONCEPT 11,000 SQ. FT. HOME SITS ON 3 LOTS, TOTALING 1.34 ACRES, WITH 300′ OF PRIME RIVER FRONTAGE. Upon entering the home, the winding staircase, soaring beamed ceiling living room with panoramic views will take your breath away. The Gourmet kitchen has been completely redone by Martin Brothers and features Viking Commercial appliances, custom cabinetry by Ayr’s and a large walk-in pantry. The Master Suite is located on the main floor with a steam shower, jets tub, dressing room and private outdoor patio. Also on the main floor is a Den/Library with a private bar. The home has 7 bedrooms, 4 gorgeous fireplaces, 12 seat cinema and workout room. The outside pool area features Brazilian wood decking and a pool house with kitchen and 2 full bathrooms. A PARADISE SETTING AWAITS YOU.
Last updated: April 17 2024, 11:03 AM
Listing courtesy of: Dennis Bamber, Cressy & Everett- Elkhart
IDX information provided by the Indiana Regional MLS. IDX information is provided exclusively for consumers’ personal, non-commercial use and may not be used for any purpose other than to identify prospective properties consumers may be interested in purchasing. Data is deemed reliable but is not guaranteed accurate by the MLS. Listings displayed on this website may be subject to prior sale or removal from sale; availability of any listing should always be independently verified.
Number of Payments
Monthly Payments
$