Directions
West of Nappanee (SR 19) off W Lexington Ave to Haines Dr


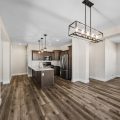
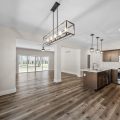
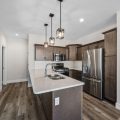
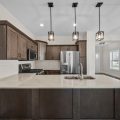
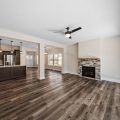
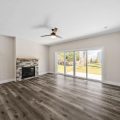
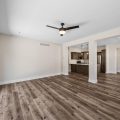
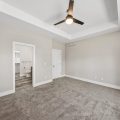
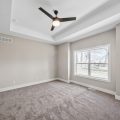
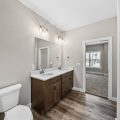
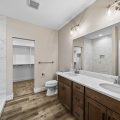
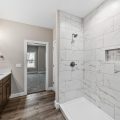
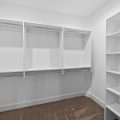
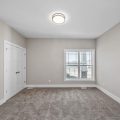
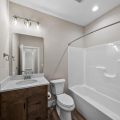
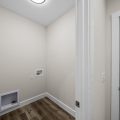
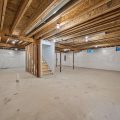

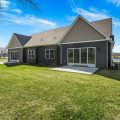
West of Nappanee (SR 19) off W Lexington Ave to Haines Dr
*OPEN HOUSE SUNDAY 4/21 FROM 2-4PM* Introducing Lexington Landing’s exceptional villa, featuring two bedrooms and two baths, including a luxurious master suite on the main level. Revel in quartz countertops and luxury plank vinyl flooring, elevating every moment in this exquisite retreat. Views of the St. Joe River from across the street. Conveniently located near downtown Elkhart’s dining and shopping, this villa offers maintenance-free living in a scenic environment. Developed by Barak Group. Monthly HOA fee covers snow removal and grass cutting.
Last updated: April 24 2024, 9:06 AM
Listing courtesy of: Jan Lazzara, RE/MAX 100
IDX information provided by the Indiana Regional MLS. IDX information is provided exclusively for consumers’ personal, non-commercial use and may not be used for any purpose other than to identify prospective properties consumers may be interested in purchasing. Data is deemed reliable but is not guaranteed accurate by the MLS. Listings displayed on this website may be subject to prior sale or removal from sale; availability of any listing should always be independently verified.
Number of Payments
Monthly Payments
$