Directions
Pierceton Road to Wade Road to home on South side
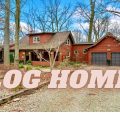
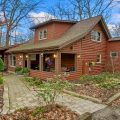
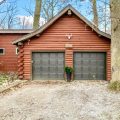

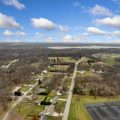
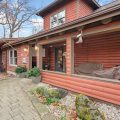
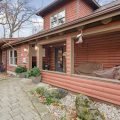
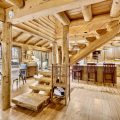
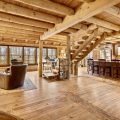
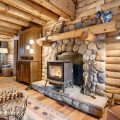
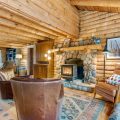
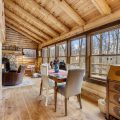
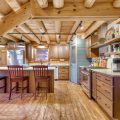
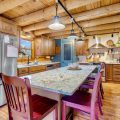
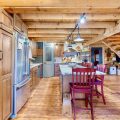
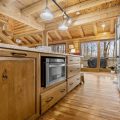
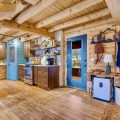
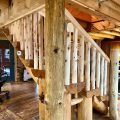
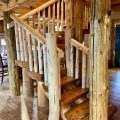
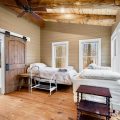
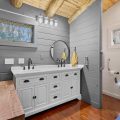
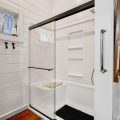
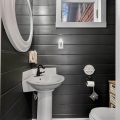
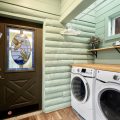
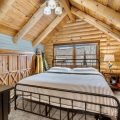
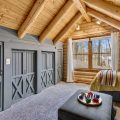

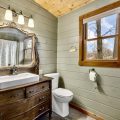
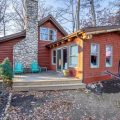
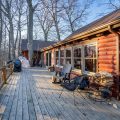
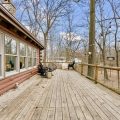
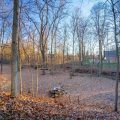
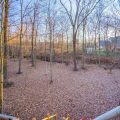
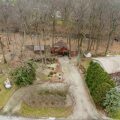
Pierceton Road to Wade Road to home on South side
A spectacular log home, nestled on a tranquil street across 2 spacious lots, with a true open concept floor plan and many “one of a kind” features. Delivering the quintessential log home experience, boasting three bedrooms and two and a half baths. It has undergone a complete remodel, with the addition of a new, main level, primary bedroom with en-suite. The interior features a true open design with two living areas, exposed log walls and ceilings, and hardwood floors throughout. A stone fireplace wall adds even more character and charm, while the fully appointed kitchen boasts newer appliances, granite countertops, and an expansive kitchen island. Bathed in an abundance of natural light, illuminating every corner of these spaces. A full wall of windows and glass patio doors grant you views of the scenic backyard, where you can bird watch, admire other wildlife or take pleasure in the view of the bordering creek. From the front open porch with hardwood floors, to the backyard wrap-around deck, to the generous backyard green space, you’ll be sure to have plenty of exterior spaces to enjoy! Just a quick jog to the Winona Lake trails on Pierceton Rd by Grace College and short commute to the Village at Winona, HWY US 30, retailers, dining, shopping and so much more!
Last updated: April 24 2024, 1:43 AM
Listing courtesy of: Brian Peterson, Brian Peterson Real Estate
IDX information provided by the Indiana Regional MLS. IDX information is provided exclusively for consumers’ personal, non-commercial use and may not be used for any purpose other than to identify prospective properties consumers may be interested in purchasing. Data is deemed reliable but is not guaranteed accurate by the MLS. Listings displayed on this website may be subject to prior sale or removal from sale; availability of any listing should always be independently verified.
Number of Payments
Monthly Payments
$