Directions
South of US20 on CR19, turn left into Fieldstone Crossing, left on Blue Heron, home is on the left.
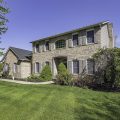
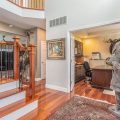
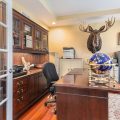
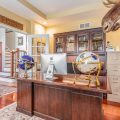
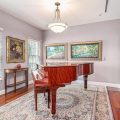
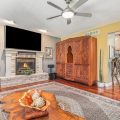
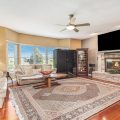
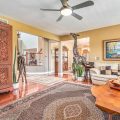
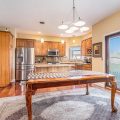
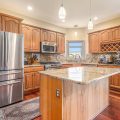
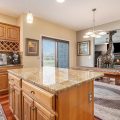
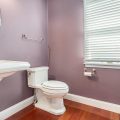
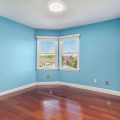
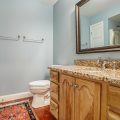
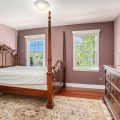
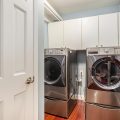
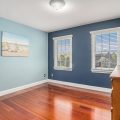
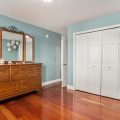
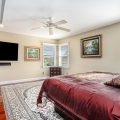
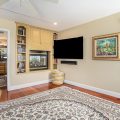
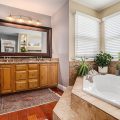
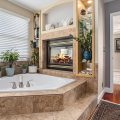
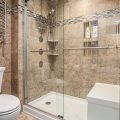
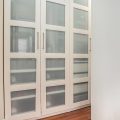
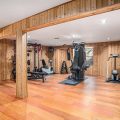
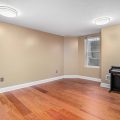
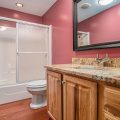
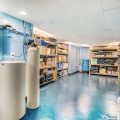
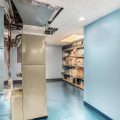
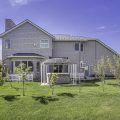
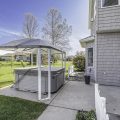
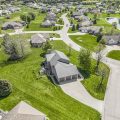
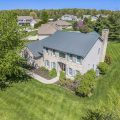
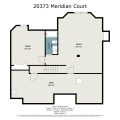
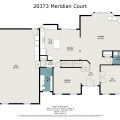
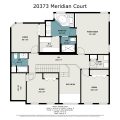
South of US20 on CR19, turn left into Fieldstone Crossing, left on Blue Heron, home is on the left.
Have you been looking for a custom, high quality, and gorgeous home in a great school system and lovely neighborhood? Welcome to 20373 Meridian Court in Fieldstone Crossing. Walking in to the home you will love the high ceilinged, bright, and stately entry way. Working from home? Walk through the French doors just to the right to enter your home office with a large picture window and tray ceilings. Continue around through the entry way into the spacious formal dining room and enter the open concept kitchen and breakfast nook. Enjoy the amply sized granite island for all of your kitchen projects or gathering around with company. Continue through the breakfast nook to the generous living room where you can cozy around the fireplace and drink hot chocolate in the winter. Upstairs you will find 3 generously sized bedrooms and closets in addition to the master suite. This master suite will make you feel like you are on vacation. Turn on the double sided fireplace to set the ambiance in the bedroom while on the other side you soak in the garden tub. Never worry about cold feet on the floor, the tile is heated. Don’t worry about a cold towel either, the towel rack is heated also. The walk in closet has custom cabinetry and shelving with automatic lights, you have to see it for yourself. Head down to the basement, you will find the 5th bedroom and full bathroom, along with a muti-purpose room. Use it as a second living space, rec room, you name it! Don’t worry about storage space, there is still plenty of clean storage area in the basement as well. Outside you will enjoy soaking in the hot tub anytime of year out on the covered patio. In an ideal location, this stunning home was completely renovated in 2014 with not a detail spared, including: all hardwood Brazilian Cherry floors, Hickory cabinetry and vanities, all brushed nickel hardware, heated tile floor, top of the line appliances and a recently professionally painted interior. All of the high dollar maintenance items have also been taken care of for you: Steel Metal Roof with snow guards and lifetime warranty by Premier Roofing (2020), High Efficiency Trane HVAC with whole house dehumidifier, humidifier, Aprilaire electrostatic filter, UV sterilizer, and 3 zone temp control system (2016), Whole yard irrigation system, Vinyl Cedar Shake siding (2020), Pella sliding glass door, Pella front door, and more!
Last updated: April 24 2024, 7:45 PM
Listing courtesy of: Savannah Beer, Snyder Strategy Realty, Inc.
IDX information provided by the Indiana Regional MLS. IDX information is provided exclusively for consumers’ personal, non-commercial use and may not be used for any purpose other than to identify prospective properties consumers may be interested in purchasing. Data is deemed reliable but is not guaranteed accurate by the MLS. Listings displayed on this website may be subject to prior sale or removal from sale; availability of any listing should always be independently verified.
Number of Payments
Monthly Payments
$